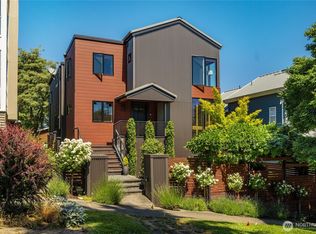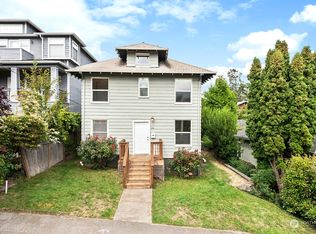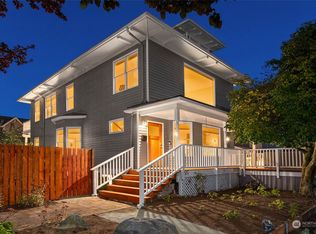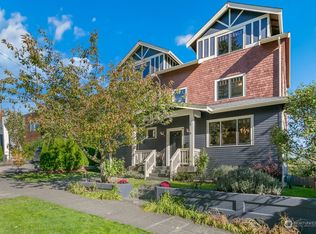Sold
Listed by:
Amie Stewart,
COMPASS,
Kelley Meister,
COMPASS
Bought with: COMPASS
$2,700,000
621 25th Avenue E, Seattle, WA 98112
4beds
3,152sqft
Single Family Residence
Built in 1901
4,734.97 Square Feet Lot
$2,676,000 Zestimate®
$857/sqft
$5,994 Estimated rent
Home value
$2,676,000
$2.46M - $2.89M
$5,994/mo
Zestimate® history
Loading...
Owner options
Explore your selling options
What's special
Stunning modern home by Van Zandt Development nestled in the heart of the Arboretum. Perched proudly maximizing brilliant views & rarely found privacy. 3-beds & 3.25-baths solidly built with walls of windows that flaunt the sunlight, superb materials & emphasis on thoughtful built-ins, exposed beams & flawless flow. Lushly landscaped patio is an oasis & a detached garden studio is perfect for a chic office, au pair or guest suite. Stellar location in a friendly & engaged community close to Bush School, Seattle Prep & SAAS. A short hop to beautiful parks-Volunteer Park & the Arboretum plus all the amenities Madison Valley, Capitol Hill & downtown have on offer. Breezy commute to anywhere via 520, I90, & I5 on 2,4 or public transit wheels.
Zillow last checked: 8 hours ago
Listing updated: June 29, 2025 at 04:02am
Offers reviewed: May 06
Listed by:
Amie Stewart,
COMPASS,
Kelley Meister,
COMPASS
Bought with:
Ned Hosford, 23007797
COMPASS
Source: NWMLS,MLS#: 2362053
Facts & features
Interior
Bedrooms & bathrooms
- Bedrooms: 4
- Bathrooms: 5
- Full bathrooms: 2
- 3/4 bathrooms: 1
- 1/2 bathrooms: 1
- Main level bathrooms: 1
Bathroom three quarter
- Level: Lower
Other
- Level: Main
Bonus room
- Level: Lower
Dining room
- Level: Main
Entry hall
- Level: Main
Family room
- Level: Lower
Great room
- Level: Main
Kitchen with eating space
- Level: Main
Living room
- Level: Main
Utility room
- Level: Lower
Heating
- Fireplace, Radiant, Electric, Natural Gas
Cooling
- None
Appliances
- Included: Dishwasher(s), Disposal, Dryer(s), Microwave(s), Refrigerator(s), Stove(s)/Range(s), Washer(s), Garbage Disposal, Water Heater: Tankless
Features
- Bath Off Primary, Dining Room, High Tech Cabling, Walk-In Pantry
- Flooring: Ceramic Tile, Concrete, Hardwood, Slate, Carpet
- Windows: Double Pane/Storm Window
- Basement: Finished
- Number of fireplaces: 1
- Fireplace features: Gas, Main Level: 1, Fireplace
Interior area
- Total structure area: 2,800
- Total interior livable area: 3,152 sqft
Property
Parking
- Total spaces: 1
- Parking features: Attached Garage
- Attached garage spaces: 1
Features
- Levels: Two
- Stories: 2
- Entry location: Main
- Patio & porch: Bath Off Primary, Ceramic Tile, Concrete, Double Pane/Storm Window, Dining Room, Fireplace, High Tech Cabling, Security System, Walk-In Pantry, Water Heater
- Has view: Yes
- View description: City, Lake, Mountain(s), Territorial
- Has water view: Yes
- Water view: Lake
Lot
- Size: 4,734 sqft
- Dimensions: 128' x 37'
- Features: Cul-De-Sac, Curbs, Paved, Sidewalk, Deck, Fenced-Partially, Gas Available, High Speed Internet, Patio
- Topography: Level,Partial Slope
- Residential vegetation: Garden Space
Details
- Additional structures: ADU Beds: 1, ADU Baths: 1
- Parcel number: 5015001680
- Zoning: NR3
- Zoning description: Jurisdiction: City
- Special conditions: Standard
Construction
Type & style
- Home type: SingleFamily
- Property subtype: Single Family Residence
Materials
- Cement Planked, Wood Siding, Cement Plank
- Foundation: Poured Concrete
- Roof: Flat
Condition
- Very Good
- Year built: 1901
- Major remodel year: 2015
Details
- Builder name: Van Zandt Development
Utilities & green energy
- Electric: Company: Seattle City Light
- Sewer: Sewer Connected, Company: Seattle Public Utilities
- Water: Public, Company: Seattle Public Utilities
- Utilities for property: Centurylink
Community & neighborhood
Security
- Security features: Security System
Location
- Region: Seattle
- Subdivision: Arboretum
Other
Other facts
- Listing terms: Cash Out,Conventional
- Cumulative days on market: 7 days
Price history
| Date | Event | Price |
|---|---|---|
| 5/29/2025 | Sold | $2,700,000+10.2%$857/sqft |
Source: | ||
| 5/6/2025 | Pending sale | $2,450,000$777/sqft |
Source: | ||
| 4/30/2025 | Listed for sale | $2,450,000+68.2%$777/sqft |
Source: | ||
| 7/28/2015 | Sold | $1,457,000+6%$462/sqft |
Source: | ||
| 6/18/2015 | Pending sale | $1,375,000$436/sqft |
Source: Keller Williams - Downtown Seattle #801769 | ||
Public tax history
| Year | Property taxes | Tax assessment |
|---|---|---|
| 2024 | $16,929 +8% | $1,766,000 +5.7% |
| 2023 | $15,671 +1.3% | $1,671,000 -9.3% |
| 2022 | $15,475 +6.8% | $1,843,000 +16.1% |
Find assessor info on the county website
Neighborhood: Madison Valley
Nearby schools
GreatSchools rating
- 7/10McGilvra Elementary SchoolGrades: K-5Distance: 1 mi
- 7/10Edmonds S. Meany Middle SchoolGrades: 6-8Distance: 0.3 mi
- 8/10Garfield High SchoolGrades: 9-12Distance: 1.4 mi
Schools provided by the listing agent
- Elementary: Mc Gilvra
- Middle: Meany Mid
- High: Garfield High
Source: NWMLS. This data may not be complete. We recommend contacting the local school district to confirm school assignments for this home.
Sell for more on Zillow
Get a free Zillow Showcase℠ listing and you could sell for .
$2,676,000
2% more+ $53,520
With Zillow Showcase(estimated)
$2,729,520


