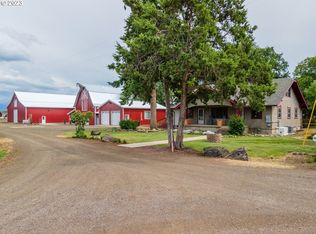Sold
$545,000
62099 Chandler Loop, La Grande, OR 97850
2beds
1,188sqft
Residential, Single Family Residence
Built in 1901
7.43 Acres Lot
$559,500 Zestimate®
$459/sqft
$1,432 Estimated rent
Home value
$559,500
Estimated sales range
Not available
$1,432/mo
Zestimate® history
Loading...
Owner options
Explore your selling options
What's special
A Country Home close in to downtown La Grande, OR. 7.43 acres with this darling well kept bungalow is sunny and bright with 2 bedrooms an open kitchen and family area plus a great mudroom laundry area to kick off your boots after a day of gardening and caring for your animals. Enjoy the oversized 2 car garage, historic 1901 barn, 2022 GP building with 2400 sf and a 2022 GP building with 960 sf. All set up for your collections and equipment. Fantastic soil and a newer high producing domestic well, record on file. All systems including septic tank have been updated (tank replacement in progress). If you need to have 2 homes the adjacent larger property is for sale as well. Please contact your realtor for more information.It is hard to find the potential for 2 homes adjacent for sale in such fine condition and location. Private area with access to MERA and all Eastern Oregon outdoor activities. Live your dream right here. Call now to view.
Zillow last checked: 8 hours ago
Listing updated: April 12, 2024 at 06:38am
Listed by:
Patricia Glaze 541-786-0038,
Blue Summit Realty Group
Bought with:
Alma Crow, 201232081
RE/MAX Real Estate Team
Source: RMLS (OR),MLS#: 23242608
Facts & features
Interior
Bedrooms & bathrooms
- Bedrooms: 2
- Bathrooms: 1
- Full bathrooms: 1
- Main level bathrooms: 1
Primary bedroom
- Level: Main
Bedroom 2
- Level: Main
Dining room
- Level: Main
Family room
- Level: Main
Kitchen
- Level: Main
Living room
- Level: Main
Heating
- Forced Air
Cooling
- Central Air
Appliances
- Included: Built-In Range, Free-Standing Range, Free-Standing Refrigerator, Microwave, Plumbed For Ice Maker, Electric Water Heater, Tankless Water Heater
Features
- Ceiling Fan(s)
- Flooring: Hardwood, Vinyl
- Windows: Vinyl Frames, Wood Frames
- Basement: Crawl Space
- Fireplace features: Gas
Interior area
- Total structure area: 1,188
- Total interior livable area: 1,188 sqft
Property
Parking
- Total spaces: 3
- Parking features: Off Street, RV Access/Parking, Detached, Oversized
- Garage spaces: 3
Accessibility
- Accessibility features: One Level, Utility Room On Main, Accessibility
Features
- Stories: 1
- Patio & porch: Deck, Porch
- Exterior features: Garden, Yard
- Has view: Yes
- View description: Mountain(s), Valley
Lot
- Size: 7.43 Acres
- Features: Corner Lot, Level, Private, Secluded, Acres 7 to 10
Details
- Additional structures: Barn, Outbuilding, RVParking, SecondGarage, Workshop, BarnShed
- Parcel number: 6651
- Zoning: UC-R3
Construction
Type & style
- Home type: SingleFamily
- Architectural style: Bungalow
- Property subtype: Residential, Single Family Residence
Materials
- Board & Batten Siding, Frame, Wood Frame, Lap Siding
- Foundation: Other
- Roof: Composition
Condition
- Resale
- New construction: No
- Year built: 1901
Utilities & green energy
- Gas: Gas
- Sewer: Septic Tank
- Water: Well
Community & neighborhood
Location
- Region: La Grande
Other
Other facts
- Listing terms: Cash,Conventional
- Road surface type: Gravel
Price history
| Date | Event | Price |
|---|---|---|
| 4/12/2024 | Sold | $545,000-5.2%$459/sqft |
Source: | ||
| 3/20/2024 | Pending sale | $575,000$484/sqft |
Source: | ||
Public tax history
| Year | Property taxes | Tax assessment |
|---|---|---|
| 2024 | $2,279 +1.1% | $201,500 +3% |
| 2023 | $2,254 +23.4% | $195,640 +23.9% |
| 2022 | $1,827 +2.4% | $157,917 +3% |
Find assessor info on the county website
Neighborhood: 97850
Nearby schools
GreatSchools rating
- 9/10Island City Elementary SchoolGrades: K-5Distance: 1.2 mi
- 6/10La Grande Middle SchoolGrades: 6-8Distance: 2 mi
- 5/10La Grande High SchoolGrades: 9-12Distance: 2.2 mi
Schools provided by the listing agent
- Elementary: Greenwood
- Middle: La Grande
- High: La Grande
Source: RMLS (OR). This data may not be complete. We recommend contacting the local school district to confirm school assignments for this home.

Get pre-qualified for a loan
At Zillow Home Loans, we can pre-qualify you in as little as 5 minutes with no impact to your credit score.An equal housing lender. NMLS #10287.
