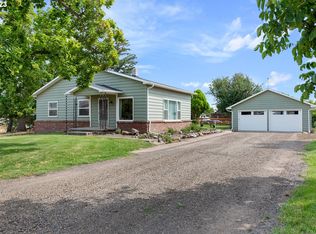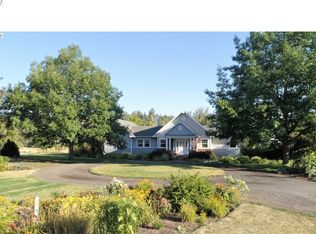Sold
$840,000
62095 Chandler Loop, La Grande, OR 97850
5beds
3,990sqft
Residential, Single Family Residence
Built in 1925
8.88 Acres Lot
$832,000 Zestimate®
$211/sqft
$2,925 Estimated rent
Home value
$832,000
Estimated sales range
Not available
$2,925/mo
Zestimate® history
Loading...
Owner options
Explore your selling options
What's special
La Grande, Oregon "Classic Craftsmen" style 5 bedroom, 3 level home including a full concrete basement set on 8.8 productive acres. Do you have a hobby or need for exceptional 2 car garage, barn/shop and new large shop with power to meet those needs. Here it is. The property may become possible for a second dwelling soon call now for requirements. Pride of ownership throughout with exceptional care including updated electric, automatic backup generator, paint and HVAC. The original woodwork has been left mainly untouched and the large rooms have wood floors, vinyl or carpet. Multiple high-quality buildings include garage, enclosed newly sided shop with upper historic loft. Additional large shop is a dream come true for your hobbies and or work area that includes 400 amp plus prepped to complete a bathroom. All shops and garage have multi garage doors for access including upper loft doors. The systems including well, and septic have all been inspected and in fine shape. This owner has paid attention to all detail in preparation to pass on to a new owner. The crop is in wheat and the fenced yards and stall wood frame barn are a plus. Mature trees surround the home, and the landscaping is very nice. A quick trip to the mountains or town from this private stunning home. Call now for more information and an appointment to view!
Zillow last checked: 8 hours ago
Listing updated: October 17, 2024 at 08:25am
Listed by:
Patricia Glaze 541-786-0038,
Blue Summit Realty Group
Bought with:
Patricia Glaze, 850300158
Blue Summit Realty Group
Source: RMLS (OR),MLS#: 24682066
Facts & features
Interior
Bedrooms & bathrooms
- Bedrooms: 5
- Bathrooms: 2
- Full bathrooms: 2
- Main level bathrooms: 2
Primary bedroom
- Level: Main
Bedroom 2
- Level: Main
Bedroom 3
- Level: Main
Bedroom 4
- Level: Upper
Bedroom 5
- Level: Upper
Dining room
- Level: Main
Kitchen
- Level: Main
Living room
- Level: Main
Heating
- Forced Air
Appliances
- Included: Dishwasher, Free-Standing Gas Range, Free-Standing Refrigerator, Gas Appliances, Range Hood, Gas Water Heater
Features
- Ceiling Fan(s), Wainscoting
- Flooring: Hardwood, Vinyl, Wall to Wall Carpet
- Doors: Storm Door(s)
- Windows: Wood Frames
- Basement: Full,Partially Finished
Interior area
- Total structure area: 3,990
- Total interior livable area: 3,990 sqft
Property
Parking
- Total spaces: 2
- Parking features: Driveway, Off Street, RV Access/Parking, RV Boat Storage, Detached, Oversized
- Garage spaces: 2
- Has uncovered spaces: Yes
Features
- Stories: 3
- Patio & porch: Deck, Porch
- Exterior features: Dog Run, Yard
- Has view: Yes
- View description: Mountain(s), Valley
Lot
- Size: 8.88 Acres
- Features: Level, Pasture, Private, Trees, Acres 7 to 10
Details
- Additional structures: Barn, Outbuilding, RVParking, RVBoatStorage, ToolShed
- Parcel number: 6675
- Zoning: UC-R3
Construction
Type & style
- Home type: SingleFamily
- Architectural style: Craftsman,Custom Style
- Property subtype: Residential, Single Family Residence
Materials
- Stucco
- Foundation: Concrete Perimeter
- Roof: Composition
Condition
- Resale
- New construction: No
- Year built: 1925
Utilities & green energy
- Gas: Gas
- Sewer: Standard Septic
- Water: Well
Community & neighborhood
Location
- Region: La Grande
Other
Other facts
- Listing terms: Cash,Conventional
- Road surface type: Gravel
Price history
| Date | Event | Price |
|---|---|---|
| 10/17/2024 | Sold | $840,000-6.6%$211/sqft |
Source: | ||
| 8/22/2024 | Pending sale | $899,000+480%$225/sqft |
Source: | ||
| 8/25/2017 | Sold | $155,000$39/sqft |
Source: Public Record | ||
Public tax history
| Year | Property taxes | Tax assessment |
|---|---|---|
| 2024 | $4,555 +1.1% | $402,750 +3% |
| 2023 | $4,506 +2.6% | $391,030 +3% |
| 2022 | $4,391 +2.4% | $379,666 +3% |
Find assessor info on the county website
Neighborhood: 97850
Nearby schools
GreatSchools rating
- 9/10Island City Elementary SchoolGrades: K-5Distance: 1.2 mi
- 6/10La Grande Middle SchoolGrades: 6-8Distance: 2 mi
- 5/10La Grande High SchoolGrades: 9-12Distance: 2.1 mi
Schools provided by the listing agent
- Elementary: Greenwood
- Middle: La Grande
- High: La Grande
Source: RMLS (OR). This data may not be complete. We recommend contacting the local school district to confirm school assignments for this home.

Get pre-qualified for a loan
At Zillow Home Loans, we can pre-qualify you in as little as 5 minutes with no impact to your credit score.An equal housing lender. NMLS #10287.

