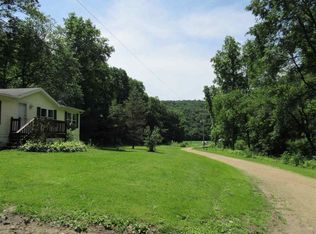Closed
$379,000
62093 Mill Coulee Road, Prairie Du Chien, WI 53821
3beds
2,215sqft
Single Family Residence
Built in 2000
3.68 Acres Lot
$428,300 Zestimate®
$171/sqft
$1,705 Estimated rent
Home value
$428,300
$407,000 - $454,000
$1,705/mo
Zestimate® history
Loading...
Owner options
Explore your selling options
What's special
Don't miss out on a chance to own the home of your dreams! This incredible property sits a few miles from Prairie du Chien but makes you feel like you're in the middle of a scene from Yellowstone! It may not be The Dutton ranch but it can be yours! This log home sits on almost 4 acres with a 2 stall detached garage. The beautiful covered deck is perfect for sipping your coffee or playing cards. Furnace, central air and water heater have all been replaced in the last 5 years. The basement has been finished off to increase the square footage of the home with a 4th non-conforming bedroom and Family room. Main level bedroom, bathroom and laundry to make your life simpler. The open kitchen, dining and living room makes family time a breeze. Beautiful yard with fruit trees and garden space.
Zillow last checked: 8 hours ago
Listing updated: December 30, 2023 at 07:08am
Listed by:
Jenny Coleman Off::608-306-2865,
RE/MAX Gold
Bought with:
Hans Steele
Source: WIREX MLS,MLS#: 1965083 Originating MLS: South Central Wisconsin MLS
Originating MLS: South Central Wisconsin MLS
Facts & features
Interior
Bedrooms & bathrooms
- Bedrooms: 3
- Bathrooms: 2
- Full bathrooms: 2
- Main level bedrooms: 2
Primary bedroom
- Level: Main
- Area: 176
- Dimensions: 16 x 11
Bedroom 2
- Level: Main
- Area: 176
- Dimensions: 16 x 11
Bedroom 3
- Level: Upper
- Area: 208
- Dimensions: 16 x 13
Bathroom
- Features: At least 1 Tub, No Master Bedroom Bath
Family room
- Level: Lower
- Area: 432
- Dimensions: 24 x 18
Kitchen
- Level: Main
- Area: 132
- Dimensions: 12 x 11
Living room
- Level: Main
- Area: 560
- Dimensions: 28 x 20
Office
- Level: Upper
- Area: 198
- Dimensions: 18 x 11
Heating
- Propane, Forced Air
Cooling
- Central Air
Appliances
- Included: Range/Oven, Refrigerator, Dishwasher, Microwave, Washer, Dryer, Water Softener, ENERGY STAR Qualified Appliances
Features
- Cathedral/vaulted ceiling, High Speed Internet, Kitchen Island
- Flooring: Wood or Sim.Wood Floors
- Basement: Full,Partially Finished,Sump Pump,Concrete
Interior area
- Total structure area: 2,215
- Total interior livable area: 2,215 sqft
- Finished area above ground: 1,607
- Finished area below ground: 608
Property
Parking
- Total spaces: 2
- Parking features: 2 Car, Detached, Garage Door Opener
- Garage spaces: 2
Features
- Levels: One and One Half
- Stories: 1
- Patio & porch: Deck
- Waterfront features: Stream/Creek
Lot
- Size: 3.68 Acres
- Features: Wooded, Horse Allowed
Details
- Parcel number: 01406990001
- Zoning: R, U
- Special conditions: Arms Length
- Horses can be raised: Yes
Construction
Type & style
- Home type: SingleFamily
- Architectural style: Log Home
- Property subtype: Single Family Residence
Materials
- Wood Siding
Condition
- 21+ Years
- New construction: No
- Year built: 2000
Utilities & green energy
- Sewer: Septic Tank
- Water: Well
Community & neighborhood
Location
- Region: Prairie Du Chien
- Municipality: Prairie Du Chien
Price history
| Date | Event | Price |
|---|---|---|
| 12/28/2023 | Sold | $379,000$171/sqft |
Source: | ||
| 12/18/2023 | Pending sale | $379,000$171/sqft |
Source: | ||
| 10/10/2023 | Contingent | $379,000$171/sqft |
Source: | ||
| 10/4/2023 | Listed for sale | $379,000+63%$171/sqft |
Source: | ||
| 8/19/2020 | Sold | $232,500-3.1%$105/sqft |
Source: Agent Provided Report a problem | ||
Public tax history
| Year | Property taxes | Tax assessment |
|---|---|---|
| 2024 | $4,738 +35.4% | $375,000 +81% |
| 2023 | $3,498 -22.4% | $207,200 |
| 2022 | $4,511 | $207,200 |
Find assessor info on the county website
Neighborhood: 53821
Nearby schools
GreatSchools rating
- NABa Kennedy SchoolGrades: PK-2Distance: 4.7 mi
- 8/10Bluff View Junior High SchoolGrades: 6-8Distance: 4.8 mi
- 6/10Prairie Du Chien High SchoolGrades: 9-12Distance: 5 mi
Schools provided by the listing agent
- Elementary: Ba Kennedy
- Middle: Bluff View
- High: Prairie Du Chien
- District: Prairie Du Chien
Source: WIREX MLS. This data may not be complete. We recommend contacting the local school district to confirm school assignments for this home.
Get pre-qualified for a loan
At Zillow Home Loans, we can pre-qualify you in as little as 5 minutes with no impact to your credit score.An equal housing lender. NMLS #10287.
Sell for more on Zillow
Get a Zillow Showcase℠ listing at no additional cost and you could sell for .
$428,300
2% more+$8,566
With Zillow Showcase(estimated)$436,866
