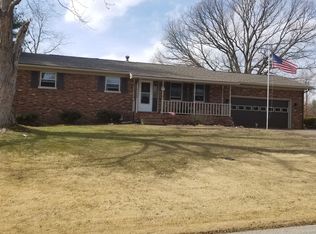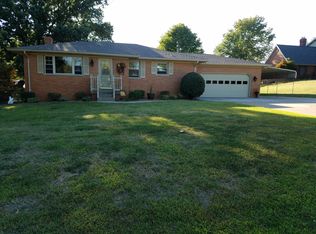If you want the feel of country, yet have the amenities of the city, this house is for you. Situated on a large corner lot, this home has all the major updates to make you feel secure: WATER HEATER 2019, NEW ROOF 2016, ALL NEW REPLACEMENT WINDOWS, 2016 ALL NEW FLOORING WITH CERAMIC TILE AND BEAUTIFUL LAMINATE WOOD FLOORING THROUGHOUT 2013, UPDATED PLUMBING FIXTURES, AND NEW PVC FENCING 2018. With 3 bedrooms and 2 FULL baths, you will also find a nice cozy den with a gas fireplace at the far end of the house to enjoy a quiet evening. Plenty of cabinetry for storage in the kitchen equipped with stainless steel appliances. The bathrooms have been updated and have the convenience of one at each end of the home. In the spring, you'll begin to see the beautiful landscaping with plenty of floral plants, zoysia grass which is thick and green all summer long and and ornamental shrubs. Priced to sell, the seller is also offering a Home Warranty Supreme for your security through Home Buyers Warranty 2-10.
This property is off market, which means it's not currently listed for sale or rent on Zillow. This may be different from what's available on other websites or public sources.

