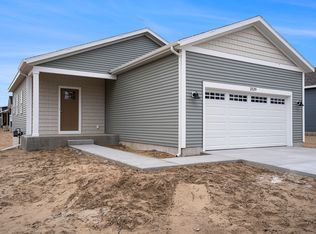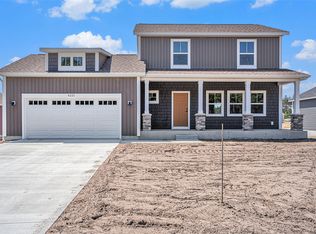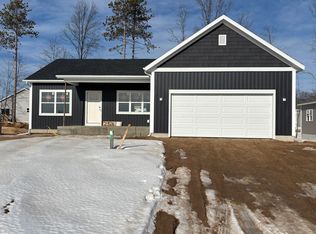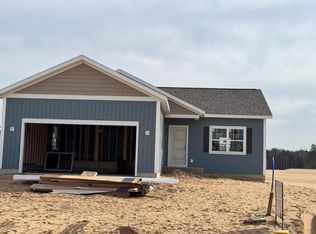Sold
$333,370
6209 Sturgeon Run, Muskegon, MI 49444
2beds
1,128sqft
Single Family Residence
Built in 2025
9,147.6 Square Feet Lot
$342,500 Zestimate®
$296/sqft
$-- Estimated rent
Home value
$342,500
$301,000 - $387,000
Not available
Zestimate® history
Loading...
Owner options
Explore your selling options
What's special
UNDER CONSTRUCTION! This 'Linden' floorplan is situated on lot #217 with views of the community greenspace. Upgrades include 9' main floor ceilings, quartz countertops, vinyl plank flooring, central air, and a 12x12 treated deck. The Linden offers an open concept great room with a spacious kitchen, dining, and living area. The kitchen hosts a center island and quartz countertops. Includes an LG stainless steel kitchen appliance package. Primary suite hosts a private bathroom and large walk in closet. Second bedroom, full bathroom and convenient main floor laundry complete the main level. The walkout lower level is plumbed for a third bath and can be finished for a future family room and 3rd bedroom. Odeno is a custom home development in Fruitport Schools. Winding roads, walking trails, a nd community ponds set this neighborhood apart. Private and serene, yet just minutes from highway access, shopping, and recreation. Welcome to Odeno- Place of Many Hearts. Some photos may be of previously completed homes. Builder to verify finishes and final sale price prior to accepting an offer.
Zillow last checked: 8 hours ago
Listing updated: July 31, 2025 at 12:44pm
Listed by:
Thomas A Serio 231-286-0102,
Real Estate West
Bought with:
Marcy Green, 6501365772
HomeRealty, LLC
Source: MichRIC,MLS#: 25006102
Facts & features
Interior
Bedrooms & bathrooms
- Bedrooms: 2
- Bathrooms: 2
- Full bathrooms: 2
- Main level bedrooms: 2
Primary bedroom
- Level: Main
Bedroom 2
- Level: Main
Primary bathroom
- Level: Main
Bathroom 1
- Level: Main
Dining area
- Level: Main
Great room
- Level: Main
Kitchen
- Level: Main
Laundry
- Level: Main
Heating
- Forced Air
Cooling
- Central Air
Appliances
- Included: Dishwasher, Microwave, Range, Refrigerator
- Laundry: Laundry Room, Main Level
Features
- Center Island
- Windows: Low-Emissivity Windows
- Basement: Daylight
- Has fireplace: No
Interior area
- Total structure area: 1,128
- Total interior livable area: 1,128 sqft
- Finished area below ground: 0
Property
Parking
- Total spaces: 2
- Parking features: Attached, Garage Door Opener
- Garage spaces: 2
Features
- Stories: 1
Lot
- Size: 9,147 sqft
- Dimensions: 70 x 130
Details
- Parcel number: 15565000021700
Construction
Type & style
- Home type: SingleFamily
- Architectural style: Ranch
- Property subtype: Single Family Residence
Materials
- Vinyl Siding
- Roof: Composition
Condition
- New Construction
- New construction: Yes
- Year built: 2025
Utilities & green energy
- Sewer: Public Sewer
- Water: Public
Community & neighborhood
Location
- Region: Muskegon
HOA & financial
HOA
- Has HOA: Yes
- HOA fee: $500 annually
Other
Other facts
- Listing terms: Cash,FHA,VA Loan,Conventional
- Road surface type: Paved
Price history
| Date | Event | Price |
|---|---|---|
| 7/22/2025 | Sold | $333,370$296/sqft |
Source: | ||
| 6/23/2025 | Pending sale | $333,370$296/sqft |
Source: | ||
| 2/19/2025 | Listed for sale | $333,370$296/sqft |
Source: | ||
Public tax history
Tax history is unavailable.
Neighborhood: 49444
Nearby schools
GreatSchools rating
- 3/10Edgewood Elementary SchoolGrades: PK-5Distance: 1.1 mi
- 5/10Fruitport Middle SchoolGrades: PK,6-8Distance: 0.9 mi
- 8/10Fruitport High SchoolGrades: 9-12Distance: 1.3 mi

Get pre-qualified for a loan
At Zillow Home Loans, we can pre-qualify you in as little as 5 minutes with no impact to your credit score.An equal housing lender. NMLS #10287.
Sell for more on Zillow
Get a free Zillow Showcase℠ listing and you could sell for .
$342,500
2% more+ $6,850
With Zillow Showcase(estimated)
$349,350


