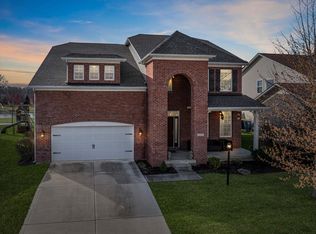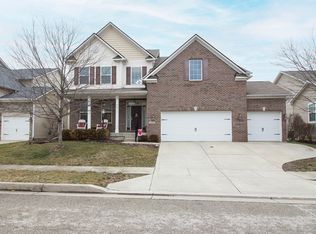Sold
$532,000
6209 Strathaven Rd, Noblesville, IN 46062
4beds
4,898sqft
Residential, Single Family Residence
Built in 2011
8,712 Square Feet Lot
$533,300 Zestimate®
$109/sqft
$3,564 Estimated rent
Home value
$533,300
$501,000 - $565,000
$3,564/mo
Zestimate® history
Loading...
Owner options
Explore your selling options
What's special
This four-bedroom, 2.5-bath, and 2.5-car garage is in move-in condition and awaits that growing family. Featuring all-new flooring, a gourmet kitchen with double ovens, a kitchen island, granite countertops, and plenty of cabinet space. The kitchen flows into the great room where it would be easy to entertain family and friends. Off the kitchen, the doors lead out to the Trex decking with a gorgeous view of the pond and park area and a great place to enjoy your morning coffee. The backyard is fenced and private because no one is behind you. Upstairs are 4 large bedrooms with a loft. The large primary bedroom features a Vaulted ceiling, an extra large walk-in closet, raised vanities with double bowls, and a tile walk-in shower. The unfinished basement has a bath rough-in and regress daylight window ready for you to finish to your style. Come see this home you will not be disappointed.
Zillow last checked: 8 hours ago
Listing updated: January 29, 2025 at 02:05pm
Listing Provided by:
Kevin Elson 317-281-2575,
eXp Realty LLC,
Cathy Epps,
eXp Realty LLC
Bought with:
Jon Hirschfeld
F.C. Tucker Company
Source: MIBOR as distributed by MLS GRID,MLS#: 22002102
Facts & features
Interior
Bedrooms & bathrooms
- Bedrooms: 4
- Bathrooms: 3
- Full bathrooms: 2
- 1/2 bathrooms: 1
- Main level bathrooms: 1
Primary bedroom
- Features: Carpet
- Level: Upper
- Area: 324 Square Feet
- Dimensions: 18x18
Bedroom 2
- Features: Carpet
- Level: Upper
- Area: 144 Square Feet
- Dimensions: 12x12
Bedroom 3
- Features: Carpet
- Level: Upper
- Area: 144 Square Feet
- Dimensions: 12x12
Bedroom 4
- Features: Carpet
- Level: Upper
- Area: 180 Square Feet
- Dimensions: 15x12
Breakfast room
- Features: Hardwood
- Level: Main
- Area: 104 Square Feet
- Dimensions: 13x8
Dining room
- Features: Vinyl Plank
- Level: Main
- Area: 156 Square Feet
- Dimensions: 13x12
Great room
- Features: Vinyl Plank
- Level: Main
- Area: 323 Square Feet
- Dimensions: 19x17
Kitchen
- Features: Hardwood
- Level: Main
- Area: 169 Square Feet
- Dimensions: 13x13
Laundry
- Features: Vinyl
- Level: Upper
- Area: 70 Square Feet
- Dimensions: 10x7
Living room
- Features: Vinyl Plank
- Level: Main
- Area: 143 Square Feet
- Dimensions: 13x11
Loft
- Features: Carpet
- Level: Upper
- Area: 234 Square Feet
- Dimensions: 18x13
Office
- Features: Carpet
- Level: Main
- Area: 120 Square Feet
- Dimensions: 12x10
Heating
- Forced Air
Cooling
- Has cooling: Yes
Appliances
- Included: Gas Cooktop, Dishwasher, Dryer, Gas Water Heater, Microwave, Double Oven, Convection Oven, Washer
- Laundry: Laundry Room, Upper Level
Features
- Vaulted Ceiling(s), Kitchen Island, Eat-in Kitchen, Pantry, Walk-In Closet(s)
- Windows: Windows Thermal
- Basement: Daylight,Egress Window(s),Partial,Roughed In,Unfinished
- Number of fireplaces: 1
- Fireplace features: Great Room
Interior area
- Total structure area: 4,898
- Total interior livable area: 4,898 sqft
- Finished area below ground: 0
Property
Parking
- Total spaces: 2
- Parking features: Attached
- Attached garage spaces: 2
Features
- Levels: Two
- Stories: 2
- Patio & porch: Covered, Deck
- Has view: Yes
- View description: Park/Greenbelt, Pond, Trees/Woods
- Water view: Pond
Lot
- Size: 8,712 sqft
- Features: Sidewalks, Storm Sewer
Details
- Parcel number: 291015019039000013
- Special conditions: None
- Horse amenities: None
Construction
Type & style
- Home type: SingleFamily
- Architectural style: Traditional
- Property subtype: Residential, Single Family Residence
Materials
- Brick, Vinyl Siding
- Foundation: Concrete Perimeter, Partial
Condition
- New construction: No
- Year built: 2011
Utilities & green energy
- Water: Municipal/City
Community & neighborhood
Location
- Region: Noblesville
- Subdivision: Lochaven Of Noblesville
HOA & financial
HOA
- Has HOA: Yes
- HOA fee: $325 quarterly
Price history
| Date | Event | Price |
|---|---|---|
| 1/24/2025 | Sold | $532,000-3.3%$109/sqft |
Source: | ||
| 12/17/2024 | Pending sale | $549,900$112/sqft |
Source: | ||
| 10/8/2024 | Listed for sale | $549,900$112/sqft |
Source: | ||
Public tax history
| Year | Property taxes | Tax assessment |
|---|---|---|
| 2024 | $5,447 +14.7% | $431,900 -1% |
| 2023 | $4,749 +14.9% | $436,100 +19% |
| 2022 | $4,132 +0.8% | $366,600 +14.2% |
Find assessor info on the county website
Neighborhood: 46062
Nearby schools
GreatSchools rating
- 7/10Noble Crossing Elementary SchoolGrades: PK-5Distance: 0.8 mi
- 8/10Noblesville West Middle SchoolGrades: 6-8Distance: 5.4 mi
- 10/10Noblesville High SchoolGrades: 9-12Distance: 5 mi
Get a cash offer in 3 minutes
Find out how much your home could sell for in as little as 3 minutes with a no-obligation cash offer.
Estimated market value
$533,300

