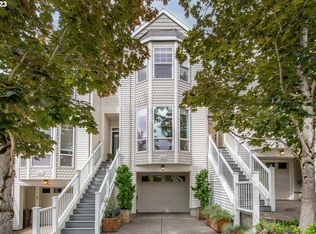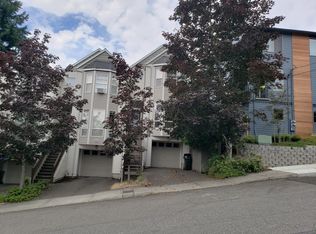Sold
$499,000
6209 SW 18th Dr, Portland, OR 97239
2beds
1,758sqft
Residential, Townhouse
Built in 1995
1,742.4 Square Feet Lot
$503,000 Zestimate®
$284/sqft
$2,871 Estimated rent
Home value
$503,000
$473,000 - $533,000
$2,871/mo
Zestimate® history
Loading...
Owner options
Explore your selling options
What's special
This spacious townhome is located a few blocks from all the many shops, restaurants, grocery store and Library in Hillsdale. Stepping inside, you will appreciate the tall ceilings, maple hardwood floors, and abundant storage. French doors greet you as you enter the office which has a bay window and free-standing bookshelves. Cozy up on cool evenings with the fireplace in the great room. The kitchen has newer cherry cabinets, stainless appliances, and granite counters plus an island with a butcher block counter and prep sink. Luxuriate in 2 spacious primary suites with generous closets. Enjoy sunsets from the large deck which has ample room for outdoor seating as well as dining. The 2-car extended garage offers plenty of space for storage or hobby projects. Close to bus service, OHSU and eay access to downtown and Washington square. Seller is offering $10,000 for closing costs or rate buy down. [Home Energy Score = 8. HES Report at https://rpt.greenbuildingregistry.com/hes/OR10221647]
Zillow last checked: 8 hours ago
Listing updated: November 01, 2023 at 05:40pm
Listed by:
Carolyn Weinstein 503-804-5854,
Cascade Hasson Sotheby's International Realty
Bought with:
Dan Walters, 200302144
The W Real Estate
Source: RMLS (OR),MLS#: 23456972
Facts & features
Interior
Bedrooms & bathrooms
- Bedrooms: 2
- Bathrooms: 3
- Full bathrooms: 2
- Partial bathrooms: 1
- Main level bathrooms: 1
Primary bedroom
- Features: Suite, Walkin Closet, Wallto Wall Carpet
- Level: Upper
- Area: 208
- Dimensions: 16 x 13
Bedroom 2
- Features: Hardwood Floors, Suite, Walkin Closet
- Level: Upper
- Area: 266
- Dimensions: 14 x 19
Dining room
- Features: Great Room, Hardwood Floors
- Level: Main
- Area: 72
- Dimensions: 8 x 9
Kitchen
- Features: Great Room, Hardwood Floors
- Level: Main
- Area: 196
- Width: 14
Living room
- Features: Fireplace, Great Room, Hardwood Floors
- Level: Main
- Area: 270
- Dimensions: 15 x 18
Office
- Features: French Doors, Hardwood Floors
- Level: Main
- Area: 182
- Dimensions: 13 x 14
Heating
- Forced Air, Fireplace(s)
Cooling
- Central Air
Appliances
- Included: Dishwasher, Disposal, Free-Standing Gas Range, Plumbed For Ice Maker, Range Hood, Stainless Steel Appliance(s), Washer/Dryer, Gas Water Heater
- Laundry: Laundry Room
Features
- Central Vacuum, Suite, Walk-In Closet(s), Great Room, Kitchen Island
- Flooring: Hardwood, Wall to Wall Carpet
- Doors: French Doors
- Windows: Double Pane Windows
- Basement: None
- Number of fireplaces: 1
- Fireplace features: Gas
Interior area
- Total structure area: 1,758
- Total interior livable area: 1,758 sqft
Property
Parking
- Total spaces: 2
- Parking features: Driveway, On Street, Garage Door Opener, Attached, Tandem
- Attached garage spaces: 2
- Has uncovered spaces: Yes
Features
- Stories: 2
- Patio & porch: Deck
- Exterior features: Yard
Lot
- Size: 1,742 sqft
- Features: Gentle Sloping, SqFt 0K to 2999
Details
- Parcel number: R180968
Construction
Type & style
- Home type: Townhouse
- Property subtype: Residential, Townhouse
- Attached to another structure: Yes
Materials
- Vinyl Siding
- Foundation: Slab
- Roof: Composition
Condition
- Approximately
- New construction: No
- Year built: 1995
Utilities & green energy
- Gas: Gas
- Sewer: Public Sewer
- Water: Public
- Utilities for property: Cable Connected
Community & neighborhood
Security
- Security features: Security System Owned
Location
- Region: Portland
- Subdivision: Hillsdale
HOA & financial
HOA
- Has HOA: Yes
- HOA fee: $1,000 annually
- Amenities included: Exterior Maintenance
Other
Other facts
- Listing terms: Cash,Conventional,FHA,VA Loan
- Road surface type: Paved
Price history
| Date | Event | Price |
|---|---|---|
| 10/30/2023 | Sold | $499,000-5%$284/sqft |
Source: | ||
| 9/28/2023 | Pending sale | $525,000$299/sqft |
Source: | ||
| 9/18/2023 | Listed for sale | $525,000+128.7%$299/sqft |
Source: | ||
| 4/27/2000 | Sold | $229,600+24.2%$131/sqft |
Source: Public Record | ||
| 8/25/1995 | Sold | $184,900$105/sqft |
Source: Public Record | ||
Public tax history
| Year | Property taxes | Tax assessment |
|---|---|---|
| 2025 | $9,817 +2.3% | $369,700 +3% |
| 2024 | $9,595 +4% | $358,940 +3% |
| 2023 | $9,226 +2.2% | $348,490 +3% |
Find assessor info on the county website
Neighborhood: Hillsdale
Nearby schools
GreatSchools rating
- 10/10Rieke Elementary SchoolGrades: K-5Distance: 0.2 mi
- 6/10Gray Middle SchoolGrades: 6-8Distance: 0.3 mi
- 8/10Ida B. Wells-Barnett High SchoolGrades: 9-12Distance: 0.4 mi
Schools provided by the listing agent
- Elementary: Rieke
- Middle: Robert Gray
- High: Ida B Wells
Source: RMLS (OR). This data may not be complete. We recommend contacting the local school district to confirm school assignments for this home.
Get a cash offer in 3 minutes
Find out how much your home could sell for in as little as 3 minutes with a no-obligation cash offer.
Estimated market value
$503,000
Get a cash offer in 3 minutes
Find out how much your home could sell for in as little as 3 minutes with a no-obligation cash offer.
Estimated market value
$503,000

