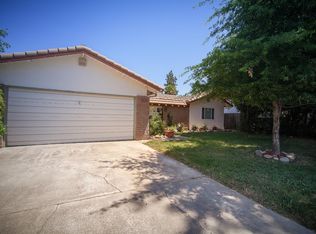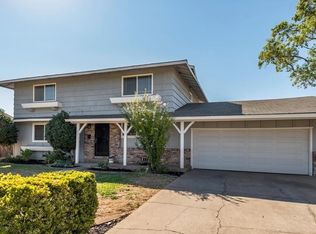Closed
$614,000
6209 Rutland Dr, Carmichael, CA 95608
4beds
1,839sqft
Single Family Residence
Built in 1973
8,193.64 Square Feet Lot
$604,800 Zestimate®
$334/sqft
$3,125 Estimated rent
Home value
$604,800
$544,000 - $671,000
$3,125/mo
Zestimate® history
Loading...
Owner options
Explore your selling options
What's special
Welcome to this stunning 4-bed, 2.5-bath, 1,839 sq. ft. home on a spacious lot. A peaceful front patio sets the stage for the warmth inside. The formal dining room, kitchen & living room overlook the gorgeous backyard and sparkling pool, creating seamless indoor-outdoor flow. A skylight enhances the bright, inviting atmosphere. The upgraded kitchen features granite counters, SS appliances, wine fridge & an island with a dining barperfect for hosting or casual meals. Stay cozy by the upgraded electric fireplace & cool with dual-pane windows, ceiling fans, & a new HVAC system (installed 2019). A new roof (2019) & water heater (2019) add value & peace of mind. The primary suite boasts a large walk-in closet & updated ensuite, while the hall bath was remodeled in 2020 with modern finishes. Additional conveniences include indoor laundry, a half bath & ample storage. Outside, enjoy a covered patio, sparkling pool, landscaped yard & covered deckideal for sunbathing, lounging, or entertaining. Whether hosting summer gatherings or curling up by the fireplace in winter, this home offers year-round enjoyment. Located in the sought-after San Juan Unified School District, it's minutes from top-rated schools, parks, shopping, dining & easy freeway access to downtown Sacramento.
Zillow last checked: 8 hours ago
Listing updated: March 19, 2025 at 04:13pm
Listed by:
Doug Reynolds DRE #01734464 916-494-8441,
Coldwell Banker Realty
Bought with:
Molly Mandel, DRE #02150151
Compass
Source: MetroList Services of CA,MLS#: 225008843Originating MLS: MetroList Services, Inc.
Facts & features
Interior
Bedrooms & bathrooms
- Bedrooms: 4
- Bathrooms: 3
- Full bathrooms: 2
- Partial bathrooms: 1
Primary bedroom
- Features: Ground Floor, Walk-In Closet
Primary bathroom
- Features: Shower Stall(s), Tile, Multiple Shower Heads, Window
Dining room
- Features: Bar, Skylight(s), Formal Area
Kitchen
- Features: Pantry Cabinet, Granite Counters, Kitchen Island
Heating
- Central, Fireplace(s), Natural Gas
Cooling
- Ceiling Fan(s), Central Air
Appliances
- Included: Free-Standing Gas Oven, Free-Standing Gas Range, Free-Standing Refrigerator, Gas Cooktop, Gas Water Heater, Dishwasher, Disposal, Microwave, Plumbed For Ice Maker, Wine Refrigerator
- Laundry: Laundry Room, Cabinets, Electric Dryer Hookup, Ground Floor, Inside Room
Features
- Flooring: Carpet, Tile
- Windows: Skylight(s)
- Number of fireplaces: 1
- Fireplace features: Insert, Circulating, Living Room, Electric
Interior area
- Total interior livable area: 1,839 sqft
Property
Parking
- Total spaces: 2
- Parking features: Attached, Garage Door Opener, Garage Faces Front, Driveway
- Attached garage spaces: 2
- Has uncovered spaces: Yes
Features
- Stories: 1
- Has private pool: Yes
- Pool features: In Ground, On Lot, Pool Sweep, Gunite
- Fencing: Back Yard,Wood
Lot
- Size: 8,193 sqft
- Features: Sprinklers In Front, Sprinklers In Rear, Curb(s)/Gutter(s), Shape Regular, Landscape Back, Landscape Front, Low Maintenance
Details
- Parcel number: 23600130080000
- Zoning description: RD-5
- Special conditions: Standard
Construction
Type & style
- Home type: SingleFamily
- Architectural style: Ranch
- Property subtype: Single Family Residence
Materials
- Stucco, Frame, Wood, Wood Siding
- Foundation: Concrete, Slab
- Roof: Composition
Condition
- Year built: 1973
Utilities & green energy
- Sewer: In & Connected
- Water: Meter on Site, Public
- Utilities for property: Cable Available, Public, Electric, Internet Available, Natural Gas Connected
Community & neighborhood
Location
- Region: Carmichael
Other
Other facts
- Road surface type: Paved, Paved Sidewalk
Price history
| Date | Event | Price |
|---|---|---|
| 3/19/2025 | Sold | $614,000+2.5%$334/sqft |
Source: MetroList Services of CA #225008843 Report a problem | ||
| 2/27/2025 | Pending sale | $599,000$326/sqft |
Source: MetroList Services of CA #225008843 Report a problem | ||
| 2/21/2025 | Listed for sale | $599,000+38%$326/sqft |
Source: MetroList Services of CA #225008843 Report a problem | ||
| 4/29/2019 | Sold | $434,000$236/sqft |
Source: MetroList Services of CA #19015552 Report a problem | ||
| 3/25/2019 | Pending sale | $434,000$236/sqft |
Source: Your Advantage Realty #19015552 Report a problem | ||
Public tax history
| Year | Property taxes | Tax assessment |
|---|---|---|
| 2025 | $7,360 +29.9% | $484,131 +2% |
| 2024 | $5,668 +1.6% | $474,639 +2% |
| 2023 | $5,577 +2.1% | $465,333 +2% |
Find assessor info on the county website
Neighborhood: 95608
Nearby schools
GreatSchools rating
- 4/10Charles Peck Elementary SchoolGrades: K-5Distance: 0.1 mi
- 5/10Will Rogers Middle SchoolGrades: 6-8Distance: 0.8 mi
- 5/10Del Campo High SchoolGrades: 9-12Distance: 0.7 mi
Get a cash offer in 3 minutes
Find out how much your home could sell for in as little as 3 minutes with a no-obligation cash offer.
Estimated market value$604,800
Get a cash offer in 3 minutes
Find out how much your home could sell for in as little as 3 minutes with a no-obligation cash offer.
Estimated market value
$604,800

