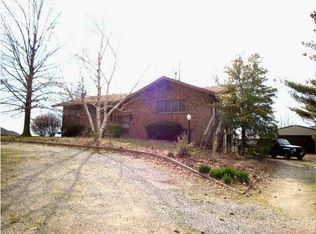Closed
$349,900
6209 N Ford Rd, Mount Vernon, IN 47620
4beds
3,150sqft
Single Family Residence
Built in 1973
1.2 Acres Lot
$372,900 Zestimate®
$--/sqft
$2,269 Estimated rent
Home value
$372,900
$354,000 - $395,000
$2,269/mo
Zestimate® history
Loading...
Owner options
Explore your selling options
What's special
Hurry! This all brick, move in ready home has it all! Located on 1.2 acres without any close neighbors. The 40 x 24 Pole Barn will be great for all your toys, with or without motors! There is also an attached garage. The stylish covered entry to the 2 story foyer with curved staircase is sure to impress. Upstairs the chef's dream kitchen has been totally remodeled, it includes all appliances, loads of cabinets and countertops, oversized eat in area and lots of natural light. There is also a dining room that could also be used as an office that opens to the large living room, both have patio doors to the inviting deck. Down the hall is the owners suite featuring a remodeled private bath with whirlpool tub, separate shower, walk in closet, another closet and your own door to the deck! The other 2 bedrooms share another full remodeled bath. The lower level is where the family can have some fun! A huge family/rec room with brick, wood burning fireplace and built-ins are sure to please. The 4th bedroom with walk-in closet, lots of extra closets, an awesome laundry/mud room and the 3rd full bath round out this level. Immediate possession, freshly painted, new floor covering, One year Home Warranty, don't let this one slip away!
Zillow last checked: 8 hours ago
Listing updated: October 13, 2023 at 02:16pm
Listed by:
Deanne S Naas Cell:812-459-6227,
F.C. TUCKER EMGE
Bought with:
Dylan Krohn, RB19000887
F.C. TUCKER EMGE
Source: IRMLS,MLS#: 202333413
Facts & features
Interior
Bedrooms & bathrooms
- Bedrooms: 4
- Bathrooms: 3
- Full bathrooms: 3
Bedroom 1
- Level: Upper
Bedroom 2
- Level: Upper
Dining room
- Level: Upper
- Area: 132
- Dimensions: 12 x 11
Family room
- Level: Lower
- Area: 340
- Dimensions: 20 x 17
Kitchen
- Level: Upper
- Area: 325
- Dimensions: 25 x 13
Living room
- Level: Upper
- Area: 308
- Dimensions: 22 x 14
Heating
- Natural Gas, Forced Air
Cooling
- Central Air
Appliances
- Included: Dishwasher, Microwave, Refrigerator, Electric Oven, Electric Range, Gas Water Heater
Features
- Bookcases, Ceiling Fan(s), Walk-In Closet(s), Eat-in Kitchen, Entrance Foyer, Stand Up Shower, Tub and Separate Shower, Formal Dining Room
- Flooring: Carpet, Laminate
- Windows: Window Treatments, Blinds
- Basement: Walk-Out Access,Finished,Block
- Number of fireplaces: 1
- Fireplace features: Family Room, Wood Burning, One
Interior area
- Total structure area: 3,450
- Total interior livable area: 3,150 sqft
- Finished area above ground: 3,150
- Finished area below ground: 0
Property
Parking
- Total spaces: 1.5
- Parking features: Attached, Garage Door Opener, RV Access/Parking, Concrete
- Attached garage spaces: 1.5
- Has uncovered spaces: Yes
Features
- Levels: Bi-Level
- Patio & porch: Deck
- Exterior features: Fire Pit, Basketball Goal
- Has spa: Yes
- Spa features: Jet Tub
- Fencing: None
Lot
- Size: 1.20 Acres
- Features: Level, 0-2.9999, Rural
Details
- Additional structures: Pole/Post Building
- Parcel number: 651404100011.001019
Construction
Type & style
- Home type: SingleFamily
- Architectural style: Traditional
- Property subtype: Single Family Residence
Materials
- Brick
- Roof: Shingle
Condition
- New construction: No
- Year built: 1973
Details
- Warranty included: Yes
Utilities & green energy
- Gas: CenterPoint Energy
- Sewer: Septic Tank
- Water: Public, German Twp Water District
- Utilities for property: Cable Available
Community & neighborhood
Security
- Security features: Smoke Detector(s)
Location
- Region: Mount Vernon
- Subdivision: None
Other
Other facts
- Listing terms: Cash,Conventional,FHA,VA Loan
Price history
| Date | Event | Price |
|---|---|---|
| 10/12/2023 | Sold | $349,900 |
Source: | ||
| 9/19/2023 | Pending sale | $349,900 |
Source: | ||
| 9/14/2023 | Listed for sale | $349,900+136.4% |
Source: | ||
| 12/10/2010 | Sold | $148,000-15.4%$47/sqft |
Source: Agent Provided Report a problem | ||
| 7/17/2010 | Price change | $175,000+3%$56/sqft |
Source: ERA First Advantage Realty, Inc. #173023 Report a problem | ||
Public tax history
| Year | Property taxes | Tax assessment |
|---|---|---|
| 2024 | $1,816 | $255,200 +8.8% |
| 2023 | -- | $234,600 +9.2% |
| 2022 | $1,467 +2.2% | $214,800 +16.7% |
Find assessor info on the county website
Neighborhood: 47620
Nearby schools
GreatSchools rating
- 9/10Marrs Elementary SchoolGrades: K-5Distance: 0.5 mi
- 8/10Mount Vernon Jr High SchoolGrades: 6-8Distance: 7 mi
- 7/10Mount Vernon High SchoolGrades: 9-12Distance: 7.2 mi
Schools provided by the listing agent
- Elementary: Marrs
- Middle: Mount Vernon
- High: Mount Vernon
- District: MSD of Mount Vernon
Source: IRMLS. This data may not be complete. We recommend contacting the local school district to confirm school assignments for this home.

Get pre-qualified for a loan
At Zillow Home Loans, we can pre-qualify you in as little as 5 minutes with no impact to your credit score.An equal housing lender. NMLS #10287.
