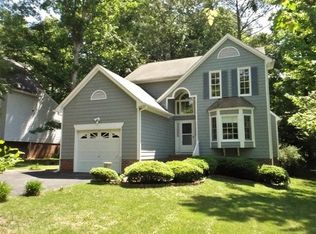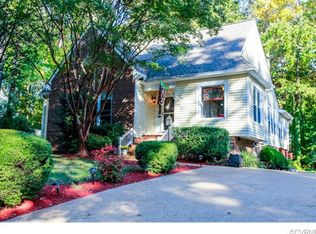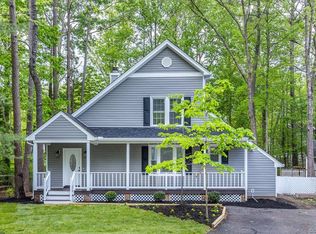Sold for $410,000
$410,000
6209 Heather Glen Rd, Midlothian, VA 23112
3beds
1,978sqft
Single Family Residence
Built in 1988
7,710.12 Square Feet Lot
$424,500 Zestimate®
$207/sqft
$2,607 Estimated rent
Home value
$424,500
$395,000 - $458,000
$2,607/mo
Zestimate® history
Loading...
Owner options
Explore your selling options
What's special
Welcome to 6209 Heather Glen, a beautifully UPDATED home that combines the timeless charm of Woodlake with modern style and upgrades! As you enter, you’re welcomed by an open floor plan flooded with natural light, fresh paint, and luxury vinyl plank flooring throughout. The coveted FIRST-FLOOR PRIMARY SUITE is a true retreat, featuring a stunningly RENOVATED, spa-like en suite bathroom with a WALK-IN CLOSET and private access to the rear deck. The spacious family room features VAULTED CEILINGS, skylights, and a cozy GAS FIREPLACE, creating the perfect spot to unwind. The light-filled kitchen boasts UPDATED CABINETS, GRANITE countertops, stainless steel appliances, and a breakfast bar for casual seating. The dining area, open to the kitchen, offers views of the wooded backyard with an abundance of windows. Just off the kitchen, a large BONUS ROOM provides endless possibilities—a playroom, home office, studio, or gym—complete with new carpet, extra storage, and French doors that open to the outside. Upstairs, you'll find two generously-sized bedrooms and an updated full bathroom, with plenty of storage space to suit all your needs. Step outside to the fully-fenced, wooded backyard, where you'll find a spacious freshly-painted deck perfect for entertaining or relaxing, complete with a gas fire table to enjoy on those cool evenings. Residents of the sought-after Woodlake community enjoy access to miles of nature trails, community pools, playgrounds, and the reservoir. Conveniently located near top-rated schools, shopping, dining, and major roadways, this home has it all. Don't miss your chance to make it yours—just in time for the holidays!
Zillow last checked: 8 hours ago
Listing updated: January 29, 2026 at 07:04am
Listed by:
Lauren Garber 804-495-7658,
Napier REALTORS ERA
Bought with:
Jason Jackson, 0225221874
NextHome Advantage
Source: CVRMLS,MLS#: 2428809 Originating MLS: Central Virginia Regional MLS
Originating MLS: Central Virginia Regional MLS
Facts & features
Interior
Bedrooms & bathrooms
- Bedrooms: 3
- Bathrooms: 3
- Full bathrooms: 2
- 1/2 bathrooms: 1
Primary bedroom
- Description: Carpet, WIC, En suite bath
- Level: First
- Dimensions: 0 x 0
Bedroom 2
- Description: Carpet
- Level: Second
- Dimensions: 0 x 0
Bedroom 3
- Description: Carpet
- Level: Second
- Dimensions: 0 x 0
Additional room
- Description: Bonus room, new carpet, storage closet
- Level: First
- Dimensions: 0 x 0
Family room
- Description: Vaulted ceiling, gas fireplace, LVP
- Level: First
- Dimensions: 0 x 0
Other
- Description: Tub & Shower
- Level: First
Other
- Description: Shower
- Level: Second
Half bath
- Level: First
Kitchen
- Description: LVP, Granite, Stainless appliances
- Level: First
- Dimensions: 0 x 0
Sitting room
- Description: LVP
- Level: First
- Dimensions: 0 x 0
Heating
- Electric, Heat Pump
Cooling
- Central Air, Electric, Heat Pump
Appliances
- Included: Dishwasher, Electric Water Heater, Disposal, Microwave, Refrigerator
Features
- Bedroom on Main Level, Dining Area, Double Vanity, Eat-in Kitchen, Fireplace, Granite Counters, Main Level Primary, Walk-In Closet(s)
- Flooring: Ceramic Tile, Partially Carpeted, Vinyl
- Basement: Crawl Space
- Attic: Access Only
- Number of fireplaces: 1
- Fireplace features: Gas
Interior area
- Total interior livable area: 1,978 sqft
- Finished area above ground: 1,978
Property
Parking
- Parking features: Driveway, Paved, Electric Vehicle Charging Station(s)
- Has uncovered spaces: Yes
Features
- Levels: One and One Half
- Stories: 1
- Patio & porch: Rear Porch, Deck, Porch
- Exterior features: Deck, Porch, Paved Driveway
- Pool features: Pool, Community
- Fencing: Back Yard,Fenced
Lot
- Size: 7,710 sqft
- Features: Level
- Topography: Level
Details
- Parcel number: 719675546900000
- Zoning description: R9
Construction
Type & style
- Home type: SingleFamily
- Architectural style: Contemporary
- Property subtype: Single Family Residence
Materials
- Drywall, Frame, Vinyl Siding
- Roof: Composition
Condition
- Resale
- New construction: No
- Year built: 1988
Utilities & green energy
- Sewer: Public Sewer
- Water: Public
Community & neighborhood
Community
- Community features: Common Grounds/Area, Community Pool, Dock, Home Owners Association, Lake, Playground, Park, Pond, Pool, Tennis Court(s), Trails/Paths
Location
- Region: Midlothian
- Subdivision: Woodlake
HOA & financial
HOA
- Has HOA: Yes
- HOA fee: $352 quarterly
- Amenities included: Management
- Services included: Common Areas, Pool(s), Recreation Facilities, Water Access
Other
Other facts
- Ownership: Individuals
- Ownership type: Sole Proprietor
Price history
| Date | Event | Price |
|---|---|---|
| 12/16/2024 | Sold | $410,000$207/sqft |
Source: | ||
| 11/18/2024 | Pending sale | $410,000$207/sqft |
Source: | ||
| 11/7/2024 | Listed for sale | $410,000+13.9%$207/sqft |
Source: | ||
| 9/22/2022 | Sold | $360,000-1.4%$182/sqft |
Source: | ||
| 8/22/2022 | Pending sale | $365,000$185/sqft |
Source: | ||
Public tax history
Tax history is unavailable.
Find assessor info on the county website
Neighborhood: 23112
Nearby schools
GreatSchools rating
- 5/10Clover Hill Elementary SchoolGrades: PK-5Distance: 0.7 mi
- 6/10Tomahawk Creek Middle SchoolGrades: 6-8Distance: 3.6 mi
- 9/10Cosby High SchoolGrades: 9-12Distance: 1.2 mi
Schools provided by the listing agent
- Elementary: Clover Hill
- Middle: Tomahawk Creek
- High: Cosby
Source: CVRMLS. This data may not be complete. We recommend contacting the local school district to confirm school assignments for this home.
Get a cash offer in 3 minutes
Find out how much your home could sell for in as little as 3 minutes with a no-obligation cash offer.
Estimated market value
$424,500


