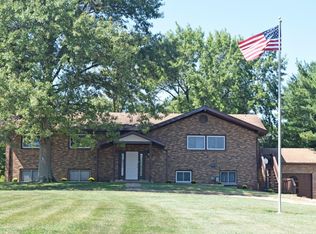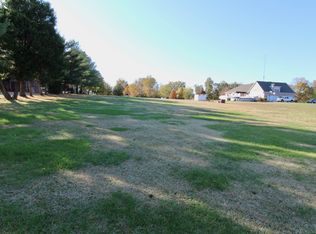Behold the beautiful setting of this unique home nestled on 1.2 acres! Sitting far off the road behind a circle drive, this home has a beautiful entry with decorative solid wood double doors. The foyer features a curved wrought iron staircase, and your first view is through an arched doorway to the living room. It is a large living room with a corner gas log fireplace that opens to the formal dining room through another arched doorway. There are doors from each of these rooms that lead to the upper level full length deck along the back of the home. The formal dining room could also be used as an office because there is another large dining area in the kitchen. Upstairs there are 3 bedrooms and 2 full baths. The master has its own full bath, two closets (one walk-in), and a door to the deck. You will love all of the extra finished space in the full basement. There is a large family room with a brick wood burning fireplace, built-in shelves, and wet bar w/ sink & electrical for mini frid Gazebo
This property is off market, which means it's not currently listed for sale or rent on Zillow. This may be different from what's available on other websites or public sources.


