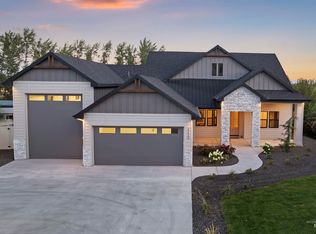Sold
Price Unknown
6209 Foothill Rd, Star, ID 83669
3beds
3baths
2,132sqft
Single Family Residence
Built in 1920
1.38 Acres Lot
$720,600 Zestimate®
$--/sqft
$2,853 Estimated rent
Home value
$720,600
$663,000 - $785,000
$2,853/mo
Zestimate® history
Loading...
Owner options
Explore your selling options
What's special
Discover the charm of country living just minutes from the city in this beautifully updated home on a 1-acre lot plus an additional .38-acre parcel—ideal for building an income-generating ADU, or multigenerational living. Tucked behind a classic white picket fence, this rural Star gem features original hardwood floors, an updated kitchen and bathrooms, and a spacious main-level master suite with direct access to a covered back patio. Outside, enjoy mature landscaping, a huge backyard with a firepit, raised garden beds, and room to roam. There’s space for everything—RV parking, trailers, toys, and more—with a detached 3-car garage, additional carport, and even a separate outbuilding bunkhouse. Property includes well and septic, .205 water shares, and no CCRs—giving you freedom to live your country dream. Don’t miss this rare opportunity for space, serenity, and endless potential.
Zillow last checked: 8 hours ago
Listing updated: September 19, 2025 at 10:15am
Listed by:
Jeffrey Wills 208-631-8775,
Homes of Idaho
Bought with:
Justin Gross
Silvercreek Realty Group
Source: IMLS,MLS#: 98954206
Facts & features
Interior
Bedrooms & bathrooms
- Bedrooms: 3
- Bathrooms: 3
- Main level bathrooms: 1
- Main level bedrooms: 1
Primary bedroom
- Level: Main
- Area: 208
- Dimensions: 16 x 13
Bedroom 2
- Level: Upper
- Area: 168
- Dimensions: 14 x 12
Bedroom 3
- Level: Upper
- Area: 132
- Dimensions: 12 x 11
Kitchen
- Level: Main
- Area: 143
- Dimensions: 13 x 11
Living room
- Level: Main
- Area: 208
- Dimensions: 16 x 13
Heating
- Forced Air, Natural Gas, Heat Pump, Propane
Cooling
- Central Air, Wall/Window Unit(s)
Appliances
- Included: Gas Water Heater, Tank Water Heater, Disposal, Microwave, Oven/Range Freestanding, Water Softener Owned, Gas Range
Features
- Bath-Master, Bed-Master Main Level, Walk-In Closet(s), Pantry, Solid Surface Counters, Number of Baths Main Level: 1, Number of Baths Upper Level: 1, Bonus Room Size: 16x12, Bonus Room Level: Main
- Flooring: Hardwood, Tile, Carpet, Laminate
- Has basement: No
- Has fireplace: No
Interior area
- Total structure area: 2,132
- Total interior livable area: 2,132 sqft
- Finished area above ground: 1,936
- Finished area below ground: 0
Property
Parking
- Total spaces: 4
- Parking features: Detached, RV Access/Parking
- Garage spaces: 3
- Carport spaces: 1
- Covered spaces: 4
Features
- Levels: Two
- Patio & porch: Covered Patio/Deck
- Exterior features: Dog Run
- Fencing: Full,Vinyl,Wire,Wood
Lot
- Size: 1.38 Acres
- Features: 1 - 4.99 AC, Garden, Horses, Irrigation Available, Sidewalks, Chickens, Auto Sprinkler System, Full Sprinkler System
Details
- Additional structures: Separate Living Quarters
- Parcel number: R337790000 and R337780000
- Horses can be raised: Yes
Construction
Type & style
- Home type: SingleFamily
- Property subtype: Single Family Residence
Materials
- Frame, Wood Siding
- Roof: Composition
Condition
- Year built: 1920
Utilities & green energy
- Sewer: Septic Tank
- Water: Well
Community & neighborhood
Location
- Region: Star
Other
Other facts
- Listing terms: Cash,Conventional
- Ownership: Fee Simple
Price history
Price history is unavailable.
Public tax history
| Year | Property taxes | Tax assessment |
|---|---|---|
| 2025 | -- | $574,000 +11.5% |
| 2024 | $1,450 -11.6% | $514,700 -0.8% |
| 2023 | $1,641 -10.1% | $518,900 -7.9% |
Find assessor info on the county website
Neighborhood: 83669
Nearby schools
GreatSchools rating
- 7/10Star Elementary SchoolGrades: PK-5Distance: 1.8 mi
- 9/10STAR MIDDLE SCHOOLGrades: 6-8Distance: 2.3 mi
- 10/10Owyhee High SchoolGrades: 9-12Distance: 5.8 mi
Schools provided by the listing agent
- Elementary: Star
- Middle: Star
- High: Eagle
- District: West Ada School District
Source: IMLS. This data may not be complete. We recommend contacting the local school district to confirm school assignments for this home.
