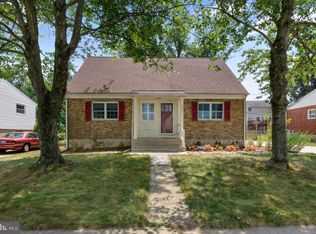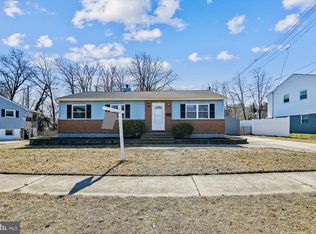PICTURE PERFECT SPLIT FOYER RENOVATION WITH OVER 2,000 SQ. FT. OF LIVING SPACE! Open floor plan featuring wood laminate flooring throughout the main level, a spacious living room, separate dining room, designer kitchen with ss appliances, Quartz counters, and a breakfast bar, Primary bedroom suite with a full bath, 2 additional main level bedrooms with a hall bath, fully finished basement with a large family room, 4th bedroom, and an additional full bath, furnace with a built-in humidifier, large deck overlooking the rear yard, and driveway parking for multiple cars. Conveniently located minutes from 695, 70, and Rt. 40!
This property is off market, which means it's not currently listed for sale or rent on Zillow. This may be different from what's available on other websites or public sources.

