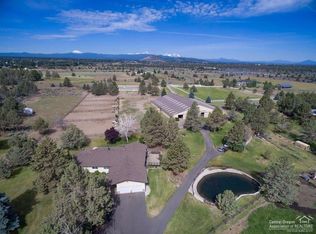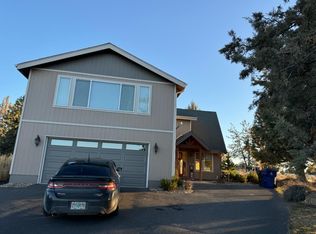Fully Furnished 3BR/2BA on 5 Private Acres | Minutes to Town | Utilities Included Enjoy peaceful living with the convenience of being just minutes from town in this fully furnished 3-bedroom, 2-bath home situated on 5 private acres. The home has been completely updated throughout, including new paint, new windows, new blinds, a new roof, new cabinets, new flooring, and a brand-new HVAC system providing reliable heating and cooling. The layout is comfortable, functional, and truly move-in ready. Offered fully furnished, this home is ideal for tenants seeking an easy, move-in-ready experience without the hassle of furnishing. It includes a brand-new sofa, primary bedroom set, and mattress. Tenants who prefer to use their own furniture are welcome to arrange professional movers at their own expense to remove the existing furnishings. Home Features 3 bedrooms | 2 bathrooms Fully furnished 5 acres offering privacy and space Recently updated throughout New roof, windows, blinds, cabinets, flooring, and paint Brand-new HVAC system (heating & cooling) Utilities Included Water Sewer Power Internet Utilities are shared with another dwelling on the property. There is an ADU on the property that is currently rented to a long term tenant. The main home remains private. Tenant Responsibilities Changing water Basic yard upkeep Brand-new riding lawn mower provided Pets Dogs allowed with additional pet deposit and monthly pet rent This property offers a rare combination of privacy, recent updates, included utilities, and close-to-town convenience. Contact for more information or to schedule a showing. Fully Furnished 3BR/2BA on 5 Private Acres | Minutes to Town | Utilities Included 1 month minimum lease at $3,400/monthly. 6 months+ at $3,100/monthly Utilities Included Water Sewer Power Internet Utilities are shared with another dwelling on the property. Tenant Responsibilities Changing water Basic yard upkeep Brand-new riding lawn mower provided Pets Dogs allowed with additional pet deposit and monthly pet rent This property offers a rare combination of privacy, recent updates, included utilities, and close-to-town convenience. 3-10 Months Lease
This property is off market, which means it's not currently listed for sale or rent on Zillow. This may be different from what's available on other websites or public sources.

