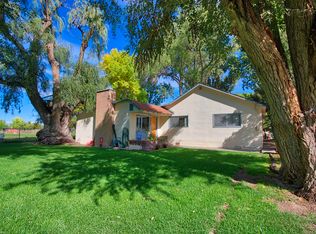Sold cren member
$540,000
62081 Oak Grove Road, Montrose, CO 81403
3beds
1,904sqft
Stick Built
Built in 1958
1.1 Acres Lot
$551,100 Zestimate®
$284/sqft
$2,120 Estimated rent
Home value
$551,100
Estimated sales range
Not available
$2,120/mo
Zestimate® history
Loading...
Owner options
Explore your selling options
What's special
Lush, green, serene, is the setting for this Spring Creek home in Montrose Colorado. This is not your cookie cutter home. Large Anderson windows bring the outdoors in giving you a feeling of living with nature all around you. Custom main suite with vaulted ceiling gas fireplace is so cozy it will be tough to leave. Walk in closet with a little room next to it that could be an office , reading nook or workout space is a wonderful extra. Then into the spacious bathroom with spa tub and shower all set to one side of the home for your private get away. Large spacious living / dining area for entertaining friends and family, or take them out to the large patio off the kitchen for relaxation , fun and games. 16 x 20 shop with electricity can be used as storage , shop or whatever your heart desires. Only five minutes to downtown Montrose gives you the best of both the feeling of country living yet close to all the amenities Montrose has to offer. No HOA or covenants to bother with.
Zillow last checked: 8 hours ago
Listing updated: April 29, 2024 at 02:07pm
Listed by:
Bernadette Waltrip C:970-275-3219,
HomeSmart Realty Partners
Bought with:
Emalee Morris
Keller Williams Colorado West Realty
Source: CREN,MLS#: 810599
Facts & features
Interior
Bedrooms & bathrooms
- Bedrooms: 3
- Bathrooms: 2
- Full bathrooms: 1
- 3/4 bathrooms: 1
Primary bedroom
- Level: Main
Dining room
- Features: Eat-in Kitchen, Living Room Dining
Cooling
- Ceiling Fan(s)
Appliances
- Included: Range, Refrigerator, Dishwasher, Washer, Dryer
Features
- Ceiling Fan(s), Pantry, Walk-In Closet(s)
- Flooring: Carpet-Partial, Hardwood, Tile
- Windows: Double Pane Windows
- Has fireplace: Yes
- Fireplace features: Bedroom
Interior area
- Total structure area: 1,904
- Total interior livable area: 1,904 sqft
- Finished area above ground: 1,904
Property
Features
- Levels: One
- Stories: 1
- Patio & porch: Patio, Deck
- Exterior features: Irrigation Water
Lot
- Size: 1.10 Acres
Details
- Additional structures: Workshop, Shed/Storage
- Parcel number: 376731300014
- Zoning description: Residential Single Family
Construction
Type & style
- Home type: SingleFamily
- Architectural style: Ranch
- Property subtype: Stick Built
Materials
- Wood Frame
- Roof: Architectural Shingles
Condition
- New construction: No
- Year built: 1958
Utilities & green energy
- Sewer: Septic Tank
- Water: Public
- Utilities for property: Electricity Connected, Natural Gas Connected, Internet, Phone - Cell Reception
Community & neighborhood
Location
- Region: Montrose
- Subdivision: Other
Other
Other facts
- Has irrigation water rights: Yes
- Road surface type: Paved
Price history
| Date | Event | Price |
|---|---|---|
| 4/29/2024 | Sold | $540,000$284/sqft |
Source: | ||
| 3/15/2024 | Contingent | $540,000$284/sqft |
Source: | ||
| 2/2/2024 | Listed for sale | $540,000-1.8%$284/sqft |
Source: | ||
| 2/1/2024 | Listing removed | -- |
Source: | ||
| 9/19/2023 | Listed for sale | $550,000$289/sqft |
Source: | ||
Public tax history
Tax history is unavailable.
Find assessor info on the county website
Neighborhood: 81403
Nearby schools
GreatSchools rating
- 6/10Oak Grove Elementary SchoolGrades: K-5Distance: 0.1 mi
- 5/10Columbine Middle SchoolGrades: 6-8Distance: 3.6 mi
- 6/10Montrose High SchoolGrades: 9-12Distance: 3.1 mi
Schools provided by the listing agent
- Elementary: Oak Grove K-5
- Middle: Columbine 6-8
- High: Montrose 9-12
Source: CREN. This data may not be complete. We recommend contacting the local school district to confirm school assignments for this home.

Get pre-qualified for a loan
At Zillow Home Loans, we can pre-qualify you in as little as 5 minutes with no impact to your credit score.An equal housing lender. NMLS #10287.
