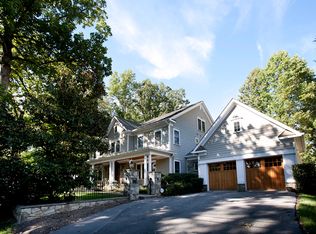Sold for $1,450,000 on 09/23/25
$1,450,000
6208 Wiscasset Rd, Bethesda, MD 20816
5beds
3,562sqft
Single Family Residence
Built in 2009
10,354 Square Feet Lot
$1,456,200 Zestimate®
$407/sqft
$6,995 Estimated rent
Home value
$1,456,200
$1.34M - $1.59M
$6,995/mo
Zestimate® history
Loading...
Owner options
Explore your selling options
What's special
Exceptional opportunity to own in one of Bethesda’s most coveted neighborhoods - Glen Echo Heights. Built in just 2009, yet the owner will be delivering a lot of NEW... You'll get a brand NEW Owner's Suite Bathroom with walk-in shower and soaking tub, brand NEW countertops, sink, faucet, and disposal in the kitchen, brand NEW hardwood floors throughout the entire main level and upstairs, a brand NEW main level bathroom, and an updated second bathroom on the upper level. And you'll love the space in the massive 3-car garage entered off the stamped concrete driveway. Enjoy your private and peaceful backyard oasis that’s low maintenance - featuring an enclosed deck off the main level with a retractable awning and a clear roof covered hot tub. Glen Echo Heights is a peaceful, tree-filled neighborhood known for its natural beauty and strong community spirit, offering the perfect balance of country feel yet just a few minutes to both the Potomac River and trails and downtown Bethesda and Chevy Chase. The area features top-rated schools -- including Walt Whitman High School. Schedule your private showing today and discover why Glen Echo Heights residents consistently praise this as “a charming place to live” with exceptional “natural beauty and strong sense of community.”
Zillow last checked: 8 hours ago
Listing updated: September 24, 2025 at 04:55am
Listed by:
Mark Fitzpatrick 240-687-2650,
RLAH @properties
Bought with:
Sheena Saydam, 638126
Keller Williams Capital Properties
Source: Bright MLS,MLS#: MDMC2184816
Facts & features
Interior
Bedrooms & bathrooms
- Bedrooms: 5
- Bathrooms: 4
- Full bathrooms: 3
- 1/2 bathrooms: 1
- Main level bathrooms: 1
Basement
- Area: 1296
Heating
- Zoned, Electric
Cooling
- Central Air, Electric
Appliances
- Included: Cooktop, Dishwasher, Disposal, Dryer, Energy Efficient Appliances, Exhaust Fan, Ice Maker, Double Oven, Self Cleaning Oven, Oven, Oven/Range - Electric, Refrigerator, Washer, Electric Water Heater
- Laundry: Washer/Dryer Hookups Only
Features
- Combination Kitchen/Dining, Dining Area, Upgraded Countertops, Crown Molding, Primary Bath(s), Recessed Lighting, Floor Plan - Traditional, 9'+ Ceilings, Dry Wall
- Flooring: Hardwood
- Doors: Insulated, Sliding Glass
- Windows: Vinyl Clad, Double Pane Windows, Insulated Windows, Screens
- Basement: Rear Entrance,Sump Pump,Finished,Heated,Improved,Exterior Entry
- Number of fireplaces: 1
- Fireplace features: Glass Doors
Interior area
- Total structure area: 3,888
- Total interior livable area: 3,562 sqft
- Finished area above ground: 2,592
- Finished area below ground: 970
Property
Parking
- Total spaces: 12
- Parking features: Garage Door Opener, Garage Faces Front, Concrete, Attached, Driveway
- Attached garage spaces: 3
- Uncovered spaces: 9
Accessibility
- Accessibility features: None
Features
- Levels: Three
- Stories: 3
- Patio & porch: Deck, Patio, Screened
- Exterior features: Extensive Hardscape, Awning(s), Stone Retaining Walls
- Pool features: None
- Has spa: Yes
- Spa features: Hot Tub
Lot
- Size: 10,354 sqft
Details
- Additional structures: Above Grade, Below Grade
- Parcel number: 160702865522
- Zoning: R90
- Special conditions: Standard
Construction
Type & style
- Home type: SingleFamily
- Architectural style: Colonial
- Property subtype: Single Family Residence
Materials
- HardiPlank Type
- Foundation: Slab
- Roof: Asphalt
Condition
- New construction: No
- Year built: 2009
- Major remodel year: 2009
Details
- Builder model: BRAND-NEW COLONIAL
Utilities & green energy
- Sewer: Public Sewer
- Water: Public
- Utilities for property: Cable Available
Community & neighborhood
Location
- Region: Bethesda
- Subdivision: Glen Echo Heights
Other
Other facts
- Listing agreement: Exclusive Agency
- Ownership: Fee Simple
Price history
| Date | Event | Price |
|---|---|---|
| 9/23/2025 | Sold | $1,450,000-3.3%$407/sqft |
Source: | ||
| 9/13/2025 | Pending sale | $1,499,990$421/sqft |
Source: | ||
| 9/5/2025 | Contingent | $1,499,990$421/sqft |
Source: | ||
| 8/22/2025 | Price change | $1,499,990-3.8%$421/sqft |
Source: | ||
| 8/7/2025 | Listed for sale | $1,559,000+41.7%$438/sqft |
Source: | ||
Public tax history
| Year | Property taxes | Tax assessment |
|---|---|---|
| 2025 | $16,408 +4.2% | $1,407,900 +2.9% |
| 2024 | $15,748 +2.9% | $1,367,967 +3% |
| 2023 | $15,302 +7.7% | $1,328,033 +3.1% |
Find assessor info on the county website
Neighborhood: Brookmont
Nearby schools
GreatSchools rating
- 9/10Wood Acres Elementary SchoolGrades: PK-5Distance: 0.4 mi
- 10/10Thomas W. Pyle Middle SchoolGrades: 6-8Distance: 1.6 mi
- 9/10Walt Whitman High SchoolGrades: 9-12Distance: 1.1 mi
Schools provided by the listing agent
- Elementary: Wood Acres
- Middle: Thomas W. Pyle
- High: Walt Whitman
- District: Montgomery County Public Schools
Source: Bright MLS. This data may not be complete. We recommend contacting the local school district to confirm school assignments for this home.

Get pre-qualified for a loan
At Zillow Home Loans, we can pre-qualify you in as little as 5 minutes with no impact to your credit score.An equal housing lender. NMLS #10287.
Sell for more on Zillow
Get a free Zillow Showcase℠ listing and you could sell for .
$1,456,200
2% more+ $29,124
With Zillow Showcase(estimated)
$1,485,324