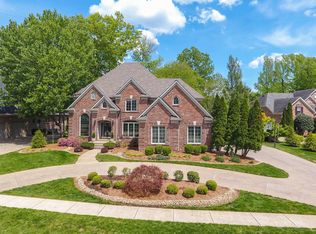A spectacular opportunity awaits you as you visit 6208 Walnut Ridge Trail in Sutherland. An entry way with leaded glass french doors and leaded glass palladian window above the doors greets you as you enter the foyer and walk into a hearth room with 18 feet ceilings, built in bookshelves and an exquisite palladian window overlooking the rear yard and the lake. To the left is a 30x20 eat-in kitchen with an open floor plan, 2 free standing bar areas, thermadoor gas coooktop with grill and griddle, dual Bosch dishwashers, built in microwave and restaurant size GE Monogram refrigerator/freezer. There is also a sunroom that could be used for additional dining or sitting and enjoying views of the lake. A library/office with fireplace, dining room and master suite round out the first floor. The master suite is accessed by a small hallway with a half bath, hand painted mural and built in fountain. The master features triple trey ceilings with ambient lighting and offers access to the large screened porch overlooking the lake. The master bath has a garden tub with specially designed leaded glass window above, large walk-in shower, his and her vanities, water closet with bidet and large closet. The entire first floor has hardwood flooring except for the kitchen which has tile. The second floor features a large balcony which overlooks the hearth room and foyer, 2 bedrooms with a jack and jill bath, bedroom/office/workout room with sink, small refrigerator, full bath and exterior balcony overlooking rear yard and lake. An additional bedroom has full bath, hand painted walls and large closet. The basement contains a large bedroom and full bath, kitchen with refrigerator connection and icemaker, a cedar closet, a large open area, a library and tons of storage. The home also has an oversized 3 car garage and first floor laundry. The roof and all 3 HVAC systems have been updated in the last few years and all of the copper plumbing has been replaced with pex. All of this sited on a quiet cul-de sac and located in highly desirable Sutherland which has a wonderful clubhouse, pool and tennis court.
This property is off market, which means it's not currently listed for sale or rent on Zillow. This may be different from what's available on other websites or public sources.
