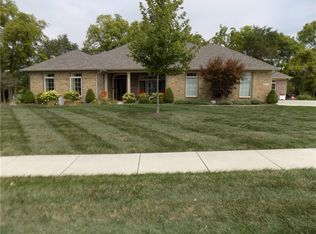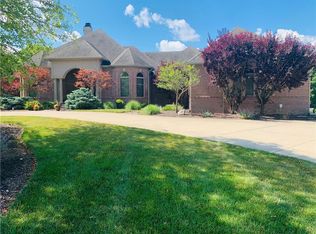Sold
$722,000
6208 W Foster Ridge Ln, Pendleton, IN 46064
5beds
4,588sqft
Residential, Single Family Residence
Built in 2018
0.63 Acres Lot
$738,500 Zestimate®
$157/sqft
$3,795 Estimated rent
Home value
$738,500
$613,000 - $886,000
$3,795/mo
Zestimate® history
Loading...
Owner options
Explore your selling options
What's special
You'll be pleased by the lovely curb appeal that immediately welcomes you home! Step inside and be greeted by an open floorplan, showcasing views of the formal Dining and Great Rooms, along with an open staircase. This custom-built gem is filled with natural light throughout! The kitchen is a dream, complete with an instant pot filler, farmhouse sink, and more! The main level features a versatile 5th bedroom/office with a full bathroom, along with a Mud Room and a convenient half bath. The lower level is perfect for entertainment, with a home theater, kitchenette, 4th bedroom/full bath, and an exercise room. Upstairs, you'll find a cozy loft, two additional bedrooms, and a luxurious Primary Suite, complete with a retractable ceiling TV and a spa-inspired fireplace. The builder-designed His/Her closets are located off the primary bath, though the first closet currently lacks rods and shelving and is being used as a second office - but it could easily be transformed into additional closet space. Step outside to enjoy serene wooded views from the back porch. All of this is nestled in the desirable Foster Branch Estates, just minutes from Pendleton's charming shops and dining!
Zillow last checked: 8 hours ago
Listing updated: October 08, 2025 at 03:01pm
Listing Provided by:
Teresa Ott 317-519-2932,
Berkshire Hathaway Home
Bought with:
Carol Blackmon
Epique Inc
Source: MIBOR as distributed by MLS GRID,MLS#: 22025302
Facts & features
Interior
Bedrooms & bathrooms
- Bedrooms: 5
- Bathrooms: 5
- Full bathrooms: 4
- 1/2 bathrooms: 1
- Main level bathrooms: 2
- Main level bedrooms: 1
Primary bedroom
- Level: Upper
- Area: 396 Square Feet
- Dimensions: 22x18
Bedroom 2
- Level: Upper
- Area: 156 Square Feet
- Dimensions: 13x12
Bedroom 3
- Level: Upper
- Area: 132 Square Feet
- Dimensions: 12x11
Bedroom 4
- Level: Basement
- Area: 180 Square Feet
- Dimensions: 15x12
Bedroom 5
- Level: Main
- Area: 132 Square Feet
- Dimensions: 12x11
Dining room
- Level: Main
- Area: 143 Square Feet
- Dimensions: 13x11
Exercise room
- Level: Basement
- Area: 132 Square Feet
- Dimensions: 12x11
Great room
- Level: Main
- Area: 374 Square Feet
- Dimensions: 22x17
Other
- Level: Basement
- Area: 289 Square Feet
- Dimensions: 17x17
Kitchen
- Level: Main
- Area: 374 Square Feet
- Dimensions: 22x17
Laundry
- Level: Upper
- Area: 108 Square Feet
- Dimensions: 12x9
Loft
- Level: Upper
- Area: 180 Square Feet
- Dimensions: 15x12
Mud room
- Level: Main
- Area: 90 Square Feet
- Dimensions: 10x9
Play room
- Level: Basement
- Area: 280 Square Feet
- Dimensions: 20x14
Heating
- Electric, Forced Air, High Efficiency (90%+ AFUE )
Cooling
- Central Air
Appliances
- Included: Gas Cooktop, Dishwasher, Dryer, Electric Water Heater, Disposal, Humidifier, Microwave, Oven, Refrigerator, Washer, Water Heater, Water Softener Owned
- Laundry: Laundry Room
Features
- Attic Access, Breakfast Bar, High Ceilings, Tray Ceiling(s), Kitchen Island, Entrance Foyer, Ceiling Fan(s), High Speed Internet, Pantry, Wired for Sound, Walk-In Closet(s)
- Windows: Wood Work Painted
- Basement: Ceiling - 9+ feet,Egress Window(s),Finished
- Attic: Access Only
- Number of fireplaces: 2
- Fireplace features: Great Room, Primary Bedroom
Interior area
- Total structure area: 4,588
- Total interior livable area: 4,588 sqft
- Finished area below ground: 1,592
Property
Parking
- Total spaces: 3
- Parking features: Attached, Concrete, Garage Door Opener
- Attached garage spaces: 3
- Details: Garage Parking Other(Finished Garage, Garage Door Opener, Keyless Entry)
Accessibility
- Accessibility features: Accessible Approach with Ramp, Accessible Full Bath
Features
- Levels: Two
- Stories: 2
- Patio & porch: Covered, Deck
Lot
- Size: 0.63 Acres
- Features: Cul-De-Sac, Rural - Subdivision, Mature Trees
Details
- Parcel number: 481513400013000041
- Special conditions: Sales Disclosure Supplements
- Horse amenities: None
Construction
Type & style
- Home type: SingleFamily
- Architectural style: Craftsman
- Property subtype: Residential, Single Family Residence
Materials
- Brick, Wood With Stone
- Foundation: Concrete Perimeter
Condition
- New construction: No
- Year built: 2018
Details
- Builder name: Smith & Perry
Utilities & green energy
- Electric: 200+ Amp Service
- Sewer: Septic Tank
- Water: Well, Private
- Utilities for property: Electricity Connected
Community & neighborhood
Location
- Region: Pendleton
- Subdivision: Foster Branch Ridge
HOA & financial
HOA
- Has HOA: Yes
- HOA fee: $550 annually
- Services included: Association Home Owners, Entrance Common, Insurance, Maintenance
Price history
| Date | Event | Price |
|---|---|---|
| 10/1/2025 | Sold | $722,000-0.4%$157/sqft |
Source: | ||
| 8/25/2025 | Pending sale | $724,900$158/sqft |
Source: | ||
| 7/7/2025 | Price change | $724,900-1.4%$158/sqft |
Source: | ||
| 6/23/2025 | Price change | $734,900-1.3%$160/sqft |
Source: | ||
| 6/13/2025 | Price change | $744,900-0.7%$162/sqft |
Source: | ||
Public tax history
| Year | Property taxes | Tax assessment |
|---|---|---|
| 2024 | $5,561 -0.9% | $609,800 +9.7% |
| 2023 | $5,611 +11.8% | $556,100 -0.9% |
| 2022 | $5,019 +4.2% | $561,100 +11.8% |
Find assessor info on the county website
Neighborhood: 46064
Nearby schools
GreatSchools rating
- 8/10Maple Ridge Elementary SchoolGrades: PK-6Distance: 1.7 mi
- 5/10Pendleton Heights Middle SchoolGrades: 7-8Distance: 3.4 mi
- 9/10Pendleton Heights High SchoolGrades: 9-12Distance: 3 mi
Get a cash offer in 3 minutes
Find out how much your home could sell for in as little as 3 minutes with a no-obligation cash offer.
Estimated market value
$738,500
Get a cash offer in 3 minutes
Find out how much your home could sell for in as little as 3 minutes with a no-obligation cash offer.
Estimated market value
$738,500

