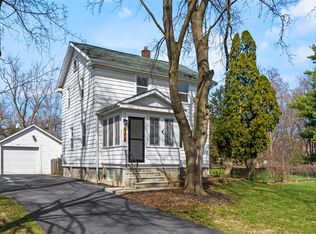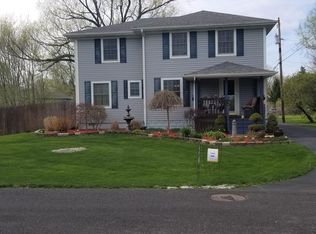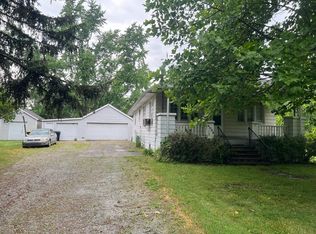OPEN HOUSE SUNDAY, JANUARY 5 1:00-3:00 P.M. Nestled in a quiet neighborhood right outside Times Corner shopping area, this house is a great place to call home. As close to country living as you can get within city limits. Whether you enjoy riding bikes to downtown Fort Wayne or a nice walk to Eagle Marsh, you are sure to love this home as the Towpath Trail is just a few steps from the property. The home has had many updates in the last few years including a renovated sun-room, fresh paint in most rooms (2018), an asphalt driveway (2018), an updated bathroom (2018) and much more. These updates bring some modern amenities to the farmhouse charm. Half of the basement is finished and the other half is storage, laundry, a work area. There are three bedrooms upstairs along with a spacious bathroom. This two-lot property has plenty of outdoor space for entertaining with an outbuilding located on the back of the property for extra storage. I you wish, work with the City of Fort Wayne to separate the large lot into 2 separate lots and sell one lot or build your own guest house. Others love the large lot and the freedom to be able to build a 2 car garage or add on to the house. The options for this house are endless. Don't miss this opportunity!
This property is off market, which means it's not currently listed for sale or rent on Zillow. This may be different from what's available on other websites or public sources.



