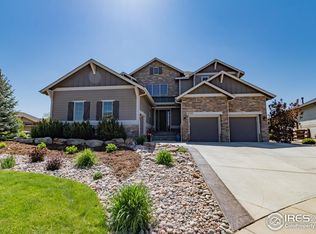Sold for $1,305,000 on 08/22/23
$1,305,000
6208 Swainsons Hawk Pl, Fort Collins, CO 80528
6beds
5,283sqft
Residential-Detached, Residential
Built in 2015
0.32 Acres Lot
$1,364,200 Zestimate®
$247/sqft
$5,821 Estimated rent
Home value
$1,364,200
$1.28M - $1.45M
$5,821/mo
Zestimate® history
Loading...
Owner options
Explore your selling options
What's special
Come see this gorgeous ranch-style home with abundant natural light, luxury finishes, and main floor living. The open floor plan with high-end kitchen, dedicated dining space and the back patio with automated screens all serve the hosting of gatherings both grand and intimate. The main floor boasts a primary bedroom with 5-piece, luxury ensuite bathroom, a second spacious bedroom w/ ensuite, and the perfect room for an office or a 3rd main level bedroom. Fully finished, the basement has 3 additional bedrooms, plenty of space to recreate, and a kitchenette and bar area. Located in the coveted Kechter Farm community, conveniently located in South Fort Collins for ease of access up and down the front range, and all of the amenities along the Harmony corridor. The neighborhood itself offers residents an HOA-maintained pool, clubhouse, gym and walking trails, with the expansive Twin Silos park just a few blocks away. Homes here move quickly, so come see it for yourself today.
Zillow last checked: 8 hours ago
Listing updated: August 21, 2024 at 03:15am
Listed by:
Crisafulli Team team@crisafulliteam.com,
Roots Real Estate,
Daniel Crisafulli 970-237-3744,
Roots Real Estate
Bought with:
Jeff Lewis
Coldwell Banker Realty- Fort Collins
Source: IRES,MLS#: 993596
Facts & features
Interior
Bedrooms & bathrooms
- Bedrooms: 6
- Bathrooms: 4
- Full bathrooms: 2
- 3/4 bathrooms: 1
- 1/2 bathrooms: 1
- Main level bedrooms: 2
Primary bedroom
- Area: 300
- Dimensions: 20 x 15
Bedroom
- Area: 180
- Dimensions: 15 x 12
Bedroom 2
- Area: 224
- Dimensions: 16 x 14
Bedroom 4
- Area: 182
- Dimensions: 14 x 13
Bedroom 5
- Area: 210
- Dimensions: 15 x 14
Dining room
- Area: 170
- Dimensions: 17 x 10
Family room
- Area: 520
- Dimensions: 26 x 20
Kitchen
- Area: 247
- Dimensions: 19 x 13
Heating
- Forced Air
Cooling
- Central Air, Ceiling Fan(s)
Appliances
- Included: Electric Range/Oven, Dishwasher, Refrigerator, Bar Fridge, Microwave
- Laundry: Main Level
Features
- Study Area, Separate Dining Room, Open Floorplan, Open Floor Plan
- Flooring: Wood, Tile, Carpet
- Windows: Window Coverings
- Basement: Partially Finished
- Has fireplace: Yes
- Fireplace features: Gas
Interior area
- Total structure area: 5,283
- Total interior livable area: 5,283 sqft
- Finished area above ground: 2,938
- Finished area below ground: 2,345
Property
Parking
- Total spaces: 3
- Parking features: Garage Door Opener
- Attached garage spaces: 3
- Details: Garage Type: Attached
Features
- Stories: 1
- Exterior features: Lighting
- Spa features: Community
- Fencing: Wood
- Has view: Yes
- View description: Hills
Lot
- Size: 0.32 Acres
- Features: Curbs, Gutters, Sidewalks, Fire Hydrant within 500 Feet, Lawn Sprinkler System, Cul-De-Sac
Details
- Parcel number: R1656822
- Zoning: RL
- Special conditions: Private Owner
Construction
Type & style
- Home type: SingleFamily
- Architectural style: Ranch
- Property subtype: Residential-Detached, Residential
Materials
- Wood/Frame
- Roof: Composition
Condition
- Not New, Previously Owned
- New construction: No
- Year built: 2015
Utilities & green energy
- Electric: Electric, Fort Collins
- Gas: Natural Gas, Xcel
- Water: District Water, Ft Collins Loveland
- Utilities for property: Natural Gas Available, Electricity Available
Community & neighborhood
Community
- Community features: Clubhouse, Hot Tub, Pool, Playground, Fitness Center, Hiking/Biking Trails, Business Center
Location
- Region: Fort Collins
- Subdivision: Kechter Farm
HOA & financial
HOA
- Has HOA: Yes
- HOA fee: $390 quarterly
- Services included: Common Amenities
Other
Other facts
- Listing terms: Cash,Conventional,FHA,VA Loan
- Road surface type: Paved, Asphalt
Price history
| Date | Event | Price |
|---|---|---|
| 8/22/2023 | Sold | $1,305,000+1.2%$247/sqft |
Source: | ||
| 8/4/2023 | Listed for sale | $1,290,000+69.7%$244/sqft |
Source: | ||
| 5/31/2016 | Sold | $759,942$144/sqft |
Source: Public Record | ||
Public tax history
| Year | Property taxes | Tax assessment |
|---|---|---|
| 2024 | $7,086 -2% | $79,784 -1% |
| 2023 | $7,228 -1.1% | $80,558 +7.5% |
| 2022 | $7,308 -3.7% | $74,962 -2.8% |
Find assessor info on the county website
Neighborhood: Fossil Creek Reservoir
Nearby schools
GreatSchools rating
- 7/10Bacon Elementary SchoolGrades: PK-5Distance: 0.9 mi
- 7/10Preston Middle SchoolGrades: 6-8Distance: 1.3 mi
- 8/10Fossil Ridge High SchoolGrades: 9-12Distance: 1.1 mi
Schools provided by the listing agent
- Elementary: Bacon
- Middle: Preston
- High: Fossil Ridge
Source: IRES. This data may not be complete. We recommend contacting the local school district to confirm school assignments for this home.
Get a cash offer in 3 minutes
Find out how much your home could sell for in as little as 3 minutes with a no-obligation cash offer.
Estimated market value
$1,364,200
Get a cash offer in 3 minutes
Find out how much your home could sell for in as little as 3 minutes with a no-obligation cash offer.
Estimated market value
$1,364,200
