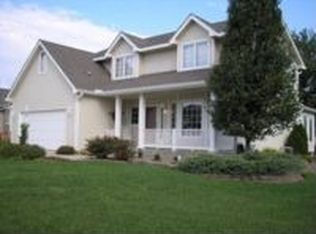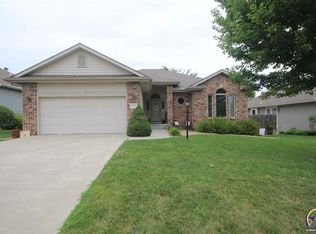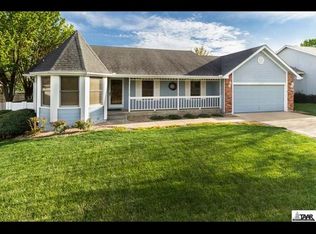Sold on 09/08/23
Price Unknown
6208 SW 38th Ct, Topeka, KS 66610
4beds
2,339sqft
Single Family Residence, Residential
Built in 2007
9,100 Acres Lot
$359,100 Zestimate®
$--/sqft
$2,304 Estimated rent
Home value
$359,100
$341,000 - $377,000
$2,304/mo
Zestimate® history
Loading...
Owner options
Explore your selling options
What's special
Welcome to this beautiful Washburn Rural ranch! This stunning 4 bedroom,3 bath home is sure to captivate you from the moment you step through the front door. The heart of this home is a recently upgraded kitchen, featuring new quartz counters that add a touch of elegance to your culinary adventures. All kitchen appliances have been thoughtfully chosen to make your cooking experience a breeze, ensuring that every meal prepared here is a delightful experience. The stairs and bedrooms are adorned with new carpet, providing a plush and comfortable atmosphere throughout the entire home. Whether you're enjoying a movie night with loved ones or unwinding in your private sanctuary, you'll find tranquility in every corner. Outside, the expansive deck beckons you to soak up the sun and enjoy the fresh air. Imagine hosting barbecues, al fresco dining, and creating lifelong memories with family and friends in this inviting outdoor space. The well-maintained and spacious backyard offers endless possibilities for gardening, recreation, and relaxation, with hot tub wiring ready for you to have every opportunity to relax and entertain in style. Don't miss your chance to own this remarkable home. Schedule a viewing today and experience the joy of living in a house that truly feels like home.
Zillow last checked: 8 hours ago
Listing updated: September 11, 2023 at 01:48pm
Listed by:
Morgan Whitney 785-438-0596,
Better Homes and Gardens Real
Bought with:
Crystal Heble, SP00240990
Heble Homes Realty
Source: Sunflower AOR,MLS#: 230283
Facts & features
Interior
Bedrooms & bathrooms
- Bedrooms: 4
- Bathrooms: 3
- Full bathrooms: 3
Primary bedroom
- Level: Main
- Area: 208
- Dimensions: 16' x 13'
Bedroom 2
- Level: Main
- Area: 156
- Dimensions: 12' x 13'
Bedroom 3
- Level: Main
- Area: 132
- Dimensions: 12' x 11'
Bedroom 4
- Level: Basement
- Area: 140
- Dimensions: 14' x 10'
Dining room
- Level: Main
- Area: 140
- Dimensions: 10' x 14'
Great room
- Level: Main
- Area: 240
- Dimensions: 15' x 16'
Kitchen
- Level: Main
- Area: 59
- Dimensions: 12' x 4' +11
Laundry
- Level: Main
- Area: 54
- Dimensions: 9' x 6'
Recreation room
- Level: Basement
- Area: 540
- Dimensions: 36' x 15'
Heating
- Natural Gas
Cooling
- Central Air
Appliances
- Included: Electric Range, Microwave, Dishwasher, Refrigerator, Disposal
- Laundry: Main Level
Features
- Flooring: Hardwood, Ceramic Tile, Carpet
- Basement: Sump Pump,Concrete,Full,Partially Finished,Daylight
- Number of fireplaces: 1
- Fireplace features: One, Great Room
Interior area
- Total structure area: 2,339
- Total interior livable area: 2,339 sqft
- Finished area above ground: 1,599
- Finished area below ground: 740
Property
Parking
- Parking features: Attached, Auto Garage Opener(s), Garage Door Opener
- Has attached garage: Yes
Features
- Patio & porch: Deck
- Fencing: Fenced
Lot
- Size: 9,100 Acres
- Dimensions: 65' x 140'
- Features: Cul-De-Sac
Details
- Parcel number: R57960
- Special conditions: Standard,Arm's Length
Construction
Type & style
- Home type: SingleFamily
- Architectural style: Ranch
- Property subtype: Single Family Residence, Residential
Materials
- Roof: Composition
Condition
- Year built: 2007
Utilities & green energy
- Water: Public
Community & neighborhood
Location
- Region: Topeka
- Subdivision: South Branch
Price history
| Date | Event | Price |
|---|---|---|
| 9/8/2023 | Sold | -- |
Source: | ||
| 8/12/2023 | Pending sale | $364,900$156/sqft |
Source: | ||
| 8/1/2023 | Listed for sale | $364,900+43.2%$156/sqft |
Source: | ||
| 4/2/2020 | Sold | -- |
Source: | ||
| 3/6/2020 | Listed for sale | $254,900$109/sqft |
Source: Berkshire Hathaway First #211895 | ||
Public tax history
| Year | Property taxes | Tax assessment |
|---|---|---|
| 2025 | -- | $40,685 |
| 2024 | $6,414 +11.5% | $40,685 +11.4% |
| 2023 | $5,753 +8.7% | $36,515 +11% |
Find assessor info on the county website
Neighborhood: Shadywood
Nearby schools
GreatSchools rating
- 8/10Jay Shideler Elementary SchoolGrades: K-6Distance: 1.5 mi
- 6/10Washburn Rural Middle SchoolGrades: 7-8Distance: 2.8 mi
- 8/10Washburn Rural High SchoolGrades: 9-12Distance: 2.7 mi
Schools provided by the listing agent
- Elementary: Jay Shideler Elementary School/USD 437
- Middle: Washburn Rural Middle School/USD 437
- High: Washburn Rural High School/USD 437
Source: Sunflower AOR. This data may not be complete. We recommend contacting the local school district to confirm school assignments for this home.


