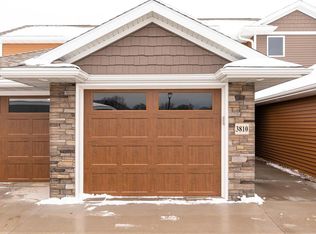Closed
$360,000
6208 River Run ROAD, La Crosse, WI 54601
2beds
1,654sqft
Single Family Residence
Built in 2020
8,712 Square Feet Lot
$373,500 Zestimate®
$218/sqft
$2,016 Estimated rent
Home value
$373,500
$336,000 - $411,000
$2,016/mo
Zestimate® history
Loading...
Owner options
Explore your selling options
What's special
Built in 2020, this gorgeous twin home offers the ease of one-level living with an open-concept layout and nine foot ceilings. The kitchen features quartz countertops, plenty of cabinet space, and a large island that's perfect for cooking, dining, or gathering. It opens to the living and dining areas, where tray ceilings add character and a gas fireplace brings warmth. The primary suite offers a private bath with dual vanities, a walk-in shower, and a spacious walk-in closet. A zero entry design, main floor laundry, and an attached 2 car garage add to the home's convenience. Step outside to the screened porch and patio, where you can unwind and take in peaceful river views. With quality finishes and a low maintenance design, this home is move in ready & built for easy living.
Zillow last checked: 8 hours ago
Listing updated: May 14, 2025 at 03:56am
Listed by:
William Vaughn Favre 608-769-6893,
@properties La Crosse
Bought with:
William Vaughn Favre
Source: WIREX MLS,MLS#: 1908853 Originating MLS: Metro MLS
Originating MLS: Metro MLS
Facts & features
Interior
Bedrooms & bathrooms
- Bedrooms: 2
- Bathrooms: 2
- Full bathrooms: 2
- Main level bedrooms: 2
Primary bedroom
- Level: Main
- Area: 192
- Dimensions: 12 x 16
Bedroom 2
- Level: Main
- Area: 154
- Dimensions: 11 x 14
Bathroom
- Features: Master Bedroom Bath: Walk-In Shower, Master Bedroom Bath, Shower Over Tub, Shower Stall
Dining room
- Level: Main
- Area: 132
- Dimensions: 11 x 12
Kitchen
- Level: Main
- Area: 176
- Dimensions: 11 x 16
Living room
- Level: Main
- Area: 192
- Dimensions: 12 x 16
Heating
- Natural Gas, Forced Air
Cooling
- Central Air
Appliances
- Included: Dishwasher, Dryer, Microwave, Range, Refrigerator, Washer
Features
- High Speed Internet, Walk-In Closet(s), Kitchen Island
- Flooring: Wood or Sim.Wood Floors
- Basement: None / Slab
- Common walls with other units/homes: 1 Common Wall
Interior area
- Total structure area: 1,654
- Total interior livable area: 1,654 sqft
Property
Parking
- Total spaces: 2
- Parking features: Garage Door Opener, Attached, 2 Car
- Attached garage spaces: 2
Features
- Levels: One
- Stories: 1
- Patio & porch: Patio
- Has view: Yes
- View description: Water
- Has water view: Yes
- Water view: Water
- Waterfront features: Pond, River
Lot
- Size: 8,712 sqft
- Features: Sidewalks
Details
- Parcel number: 017050781882
- Zoning: RES
Construction
Type & style
- Home type: SingleFamily
- Architectural style: Ranch
- Property subtype: Single Family Residence
- Attached to another structure: Yes
Materials
- Stone, Brick/Stone, Vinyl Siding
Condition
- 0-5 Years
- New construction: No
- Year built: 2020
Utilities & green energy
- Sewer: Public Sewer
- Water: Public
- Utilities for property: Cable Available
Community & neighborhood
Location
- Region: La Crosse
- Municipality: La Crosse
Price history
| Date | Event | Price |
|---|---|---|
| 5/14/2025 | Sold | $360,000-1.4%$218/sqft |
Source: | ||
| 4/2/2025 | Contingent | $365,000$221/sqft |
Source: | ||
| 3/27/2025 | Price change | $365,000-2.7%$221/sqft |
Source: | ||
| 3/6/2025 | Listed for sale | $375,000+30.7%$227/sqft |
Source: | ||
| 9/6/2023 | Listing removed | -- |
Source: | ||
Public tax history
| Year | Property taxes | Tax assessment |
|---|---|---|
| 2024 | $6,303 -2.2% | $312,200 |
| 2023 | $6,446 +5.4% | $312,200 |
| 2022 | $6,113 -7.3% | $312,200 +23.4% |
Find assessor info on the county website
Neighborhood: 54601
Nearby schools
GreatSchools rating
- 8/10Southern Bluffs Elementary SchoolGrades: PK-5Distance: 0.2 mi
- 4/10Longfellow Middle SchoolGrades: 6-8Distance: 3.5 mi
- 7/10Central High SchoolGrades: 9-12Distance: 3.2 mi
Schools provided by the listing agent
- District: La Crosse
Source: WIREX MLS. This data may not be complete. We recommend contacting the local school district to confirm school assignments for this home.
Get pre-qualified for a loan
At Zillow Home Loans, we can pre-qualify you in as little as 5 minutes with no impact to your credit score.An equal housing lender. NMLS #10287.
Sell with ease on Zillow
Get a Zillow Showcase℠ listing at no additional cost and you could sell for —faster.
$373,500
2% more+$7,470
With Zillow Showcase(estimated)$380,970
