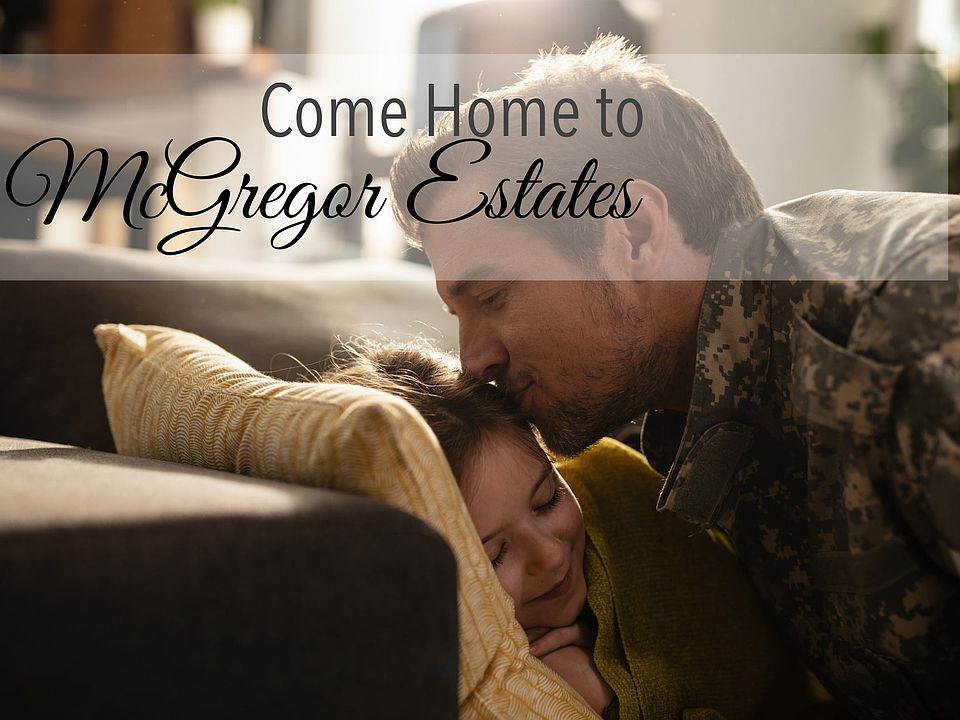If charm and elegance are what you’re looking for – Welcome home! A favorite of many, this home has several features that make it stand out from the rest. From the moment your eyes catch the stunning exterior, you’re captivated. Interior features include dual living areas to use as you choose, a large kitchen with granite-topped island that is open through the dining and living room, stunning windows flowing with natural light, an optional study alcove, and a spacious primary suite. Stylecraft's selections round out everything that make this floor plan so special. Additional upgrades include: Stainless steel appliances, head knocker cabinets in each bathroom, tile backsplash, integral blinds for the rear entrance, pendant lights in the kitchen, and a life space converted to a study.
Active
$321,700
6208 McGregor Loop, Killeen, TX 76549
3beds
1,841sqft
Single Family Residence
Built in 2024
6,534 sqft lot
$-- Zestimate®
$175/sqft
$29/mo HOA
What's special
Spacious primary suiteStunning exterior
- 244 days
- on Zillow |
- 27 |
- 1 |
Zillow last checked: 7 hours ago
Listing updated: June 03, 2025 at 11:39am
Listed by:
Douglas French 979-690-1222,
Stylecraft Brokerage, LLC
Source: Central Texas MLS,MLS#: 559797 Originating MLS: Temple Belton Board of REALTORS
Originating MLS: Temple Belton Board of REALTORS
Travel times
Schedule tour
Select your preferred tour type — either in-person or real-time video tour — then discuss available options with the builder representative you're connected with.
Select a date
Facts & features
Interior
Bedrooms & bathrooms
- Bedrooms: 3
- Bathrooms: 2
- Full bathrooms: 2
Primary bedroom
- Level: Main
- Dimensions: 12'-10"x16'-7"
Bedroom 2
- Level: Main
- Dimensions: 11'-9"x10'-7"
Bedroom 3
- Level: Main
- Dimensions: 10'-7"x12'-0"
Primary bathroom
- Level: Main
- Dimensions: 8' Ceilings
Bathroom
- Level: Main
- Dimensions: 8' Ceilings
Dining room
- Level: Main
- Dimensions: 11'-11"x19'-1"
Kitchen
- Level: Main
- Dimensions: 10'-1"x19'-1"
Laundry
- Level: Main
- Dimensions: 8' Ceilings
Living room
- Level: Main
- Dimensions: 16'-1"x19'-1"
Office
- Level: Main
- Dimensions: 12'-6"x12'-9"
Heating
- Central, Electric
Cooling
- Central Air, Electric, 1 Unit
Appliances
- Included: Dishwasher, Disposal, Some Electric Appliances, Microwave
- Laundry: Washer Hookup, Electric Dryer Hookup, Inside, Laundry in Utility Room, Laundry Room
Features
- Ceiling Fan(s), Double Vanity, Entrance Foyer, Recessed Lighting, Smart Thermostat, Tub Shower, Granite Counters, Kitchen Island, Pantry
- Flooring: Carpet, Tile, Vinyl
- Attic: Access Only
- Has fireplace: No
- Fireplace features: None
Interior area
- Total interior livable area: 1,841 sqft
Video & virtual tour
Property
Parking
- Total spaces: 2
- Parking features: Attached, Garage
- Attached garage spaces: 2
Features
- Levels: One
- Stories: 1
- Exterior features: None
- Pool features: None
- Fencing: Back Yard,Privacy,Wood
- Has view: Yes
- View description: None
- Body of water: None
Lot
- Size: 6,534 sqft
Details
- Parcel number: 499060
- Special conditions: Builder Owned
Construction
Type & style
- Home type: SingleFamily
- Architectural style: Traditional
- Property subtype: Single Family Residence
Materials
- Brick, HardiPlank Type, Masonry
- Foundation: Slab
- Roof: Composition,Shingle
Condition
- Under Construction
- New construction: Yes
- Year built: 2024
Details
- Builder name: Stylecraft Builders
Utilities & green energy
- Sewer: Public Sewer
- Water: Public
- Utilities for property: Trash Collection Public
Community & HOA
Community
- Features: None
- Security: Smoke Detector(s)
- Subdivision: McGregor Estates
HOA
- Has HOA: Yes
- HOA fee: $350 annually
Location
- Region: Killeen
Financial & listing details
- Price per square foot: $175/sqft
- Tax assessed value: $36,000
- Annual tax amount: $581
- Date on market: 10/14/2024
- Listing agreement: Exclusive Right To Sell
- Listing terms: Cash,Conventional,FHA,VA Loan
About the community
Located off Clear Creek Road, just miles from Fort Cavazos in a booming area of South Killeen. Stylecraft is proud to present McGregor Estates! Known for our stylish exteriors and dynamic floor plans, homes in this community range from three to six bedrooms and will include our Classic Series of homes. Grab some coffee on your way into Main Fort Cavazos, or swing by and get a bagel from our favorite local bagel spot - Bite the Bagel. Work on West Fort Cavazos? No worries, it's right down the road! So is the Texas A&M Central Texas Campus and Killeen Regional Airport! Proximity to schools has never been better - with a new elementary school now open on-site! Middle and high schools are all located within a short drive.
Source: StyleCraft Builders

