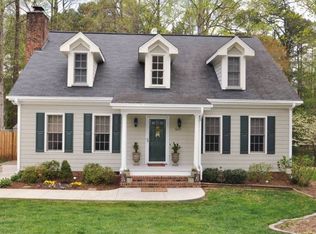Sold for $478,000
$478,000
6208 Iris Dr, Raleigh, NC 27612
4beds
2,100sqft
Single Family Residence, Residential
Built in 1984
0.28 Acres Lot
$544,400 Zestimate®
$228/sqft
$2,353 Estimated rent
Home value
$544,400
$517,000 - $577,000
$2,353/mo
Zestimate® history
Loading...
Owner options
Explore your selling options
What's special
Welcome Home to this beautiful newly updated home in desirable north Raleigh location!! This home is sure to please with a freshly painted interior and new Luxury Vinyl Plank flooring throughout. There is plenty of space for the whole family here with nice features suck as a formal dining room and a formal living room. The family room, breakfast nook and kitchen all flow into each other which is a great feature for entertaining. The kitchen has new granite countertops, dark cabinets and stainless steel appliances. Head upstairs where you will find your spacious owners suite complete with a private bathroom that has been updated with new tile shower with glass door and new vanity!!! 3 additional bedrooms are located on this level complete with new carpet for maximum comfort. Outside you will find a large deck overlooking your fenced in backyard with fire pit area. All this and much more, schedule your showing today!!
Zillow last checked: 8 hours ago
Listing updated: October 27, 2025 at 11:56pm
Listed by:
Jacqueline Shaffer 919-948-6640,
Offerpad Brokerage LLC
Bought with:
Alley Buscemi, 319542
Compass -- Raleigh
Source: Doorify MLS,MLS#: 2536318
Facts & features
Interior
Bedrooms & bathrooms
- Bedrooms: 4
- Bathrooms: 3
- Full bathrooms: 2
- 1/2 bathrooms: 1
Heating
- Forced Air, Natural Gas
Cooling
- Central Air, Electric
Appliances
- Included: Dishwasher, Electric Range, Electric Water Heater, Microwave
- Laundry: Main Level
Features
- Ceiling Fan(s), Entrance Foyer
- Flooring: Carpet, Vinyl
- Number of fireplaces: 1
- Fireplace features: Family Room
Interior area
- Total structure area: 2,100
- Total interior livable area: 2,100 sqft
- Finished area above ground: 2,100
- Finished area below ground: 0
Property
Parking
- Parking features: Concrete, Driveway
Features
- Levels: Two
- Stories: 2
- Patio & porch: Deck
- Has view: Yes
Lot
- Size: 0.28 Acres
- Dimensions: 60 x 139 x 119 x 141
Details
- Parcel number: 079720803148000
- Special conditions: Standard
Construction
Type & style
- Home type: SingleFamily
- Architectural style: Traditional
- Property subtype: Single Family Residence, Residential
Materials
- Wood Siding
Condition
- New construction: No
- Year built: 1984
Utilities & green energy
- Sewer: Public Sewer
- Water: Public
Community & neighborhood
Location
- Region: Raleigh
- Subdivision: Brandermill
Price history
| Date | Event | Price |
|---|---|---|
| 2/29/2024 | Sold | $478,000-1.2%$228/sqft |
Source: | ||
| 1/29/2024 | Pending sale | $484,000$230/sqft |
Source: | ||
| 12/8/2023 | Price change | $484,000-0.2%$230/sqft |
Source: | ||
| 10/19/2023 | Price change | $484,900-1%$231/sqft |
Source: | ||
| 10/9/2023 | Listed for sale | $489,900+22.8%$233/sqft |
Source: | ||
Public tax history
| Year | Property taxes | Tax assessment |
|---|---|---|
| 2025 | $4,333 +0.4% | $494,606 |
| 2024 | $4,316 +34.3% | $494,606 +68.9% |
| 2023 | $3,212 +7.6% | $292,876 |
Find assessor info on the county website
Neighborhood: North Raleigh
Nearby schools
GreatSchools rating
- 7/10Lynn Road ElementaryGrades: PK-5Distance: 0.3 mi
- 5/10Carroll MiddleGrades: 6-8Distance: 2.2 mi
- 6/10Sanderson HighGrades: 9-12Distance: 1.3 mi
Schools provided by the listing agent
- Elementary: Wake - Lynn Road
- Middle: Wake - Carroll
- High: Wake - Sanderson
Source: Doorify MLS. This data may not be complete. We recommend contacting the local school district to confirm school assignments for this home.
Get a cash offer in 3 minutes
Find out how much your home could sell for in as little as 3 minutes with a no-obligation cash offer.
Estimated market value$544,400
Get a cash offer in 3 minutes
Find out how much your home could sell for in as little as 3 minutes with a no-obligation cash offer.
Estimated market value
$544,400
