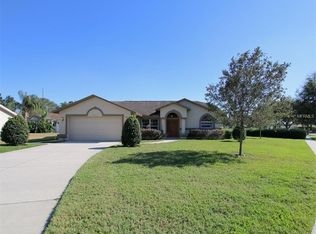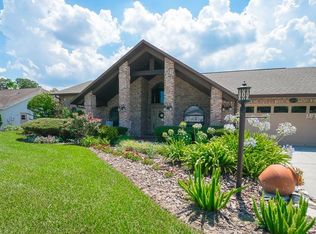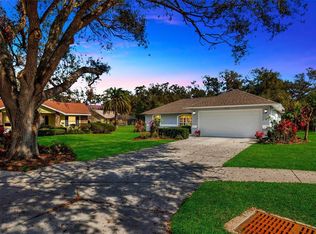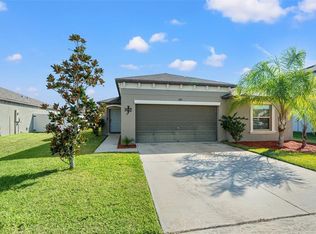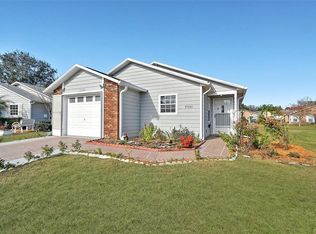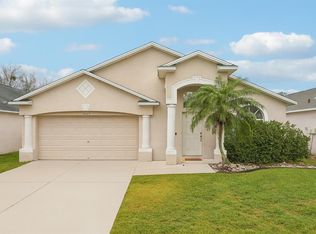Rare, original owners of home, built in 1993. Three-bedroom 2-bath concrete block, split bedroom floor plan for added privacy, spacious entry leads to great room with wood burning fireplace,12’ cathedral ceilings are adjacent to the primary bedroom with en-suite bathroom, great room leads to a breakfast nook and kitchen. Living room, dining area with wet bar combos with kitchen space with French doors opening to patio area. Second and third bedrooms are located off living room space, second bathroom with tiled shower located in hallway. Oversized 21’x 21’ two vehicle attached garage with interior and exterior entrances. This home did not experience any flood or hurricane effects and is priced to sell immediately. Home being sold “As Is”. Buyers may choose to customize finishes or move in ready now. Home located in well maintained neighborhood in the Silver Oaks Community of Zephyrhills established in 1988.
For sale
$335,000
6208 Huntington Dr, Zephyrhills, FL 33542
3beds
1,749sqft
Est.:
Single Family Residence
Built in 1993
10,086 Square Feet Lot
$324,600 Zestimate®
$192/sqft
$62/mo HOA
What's special
Breakfast nookSpacious entry
- 148 days |
- 248 |
- 7 |
Zillow last checked: 8 hours ago
Listing updated: November 03, 2025 at 02:44pm
Listing Provided by:
Joe Greco 813-695-4440,
SUNCOAST REALTY SOLUTIONS, LLC 813-280-4510
Source: Stellar MLS,MLS#: TB8406828 Originating MLS: Suncoast Tampa
Originating MLS: Suncoast Tampa

Tour with a local agent
Facts & features
Interior
Bedrooms & bathrooms
- Bedrooms: 3
- Bathrooms: 2
- Full bathrooms: 2
Primary bedroom
- Features: En Suite Bathroom, Walk-In Closet(s)
- Level: First
- Area: 168 Square Feet
- Dimensions: 14x12
Bedroom 1
- Features: Built-in Closet
- Level: First
- Area: 120 Square Feet
- Dimensions: 10x12
Bedroom 2
- Features: Built-in Closet
- Level: First
- Area: 120 Square Feet
- Dimensions: 10x12
Primary bathroom
- Features: Dual Sinks, Walk-In Closet(s)
- Level: First
- Area: 108 Square Feet
- Dimensions: 9x12
Bathroom 2
- Features: Shower No Tub
- Level: First
- Area: 48 Square Feet
- Dimensions: 6x8
Great room
- Level: First
- Area: 350 Square Feet
- Dimensions: 14x25
Kitchen
- Features: Kitchen Island, Pantry
- Level: First
- Area: 238 Square Feet
- Dimensions: 14x17
Laundry
- Level: First
- Area: 36 Square Feet
- Dimensions: 6x6
Living room
- Features: Wet Bar
- Level: First
- Area: 225 Square Feet
- Dimensions: 15x15
Heating
- Central, Electric
Cooling
- Central Air
Appliances
- Included: Dishwasher, Disposal, Dryer, Microwave, Range, Refrigerator, Washer
- Laundry: Inside, Laundry Room
Features
- Ceiling Fan(s), Eating Space In Kitchen, Kitchen/Family Room Combo, Living Room/Dining Room Combo, Open Floorplan, Split Bedroom, Vaulted Ceiling(s), Wet Bar
- Flooring: Carpet, Ceramic Tile, Laminate
- Doors: French Doors
- Windows: Blinds, Shutters, Window Treatments
- Has fireplace: Yes
- Fireplace features: Wood Burning
Interior area
- Total structure area: 2,246
- Total interior livable area: 1,749 sqft
Video & virtual tour
Property
Parking
- Total spaces: 2
- Parking features: Garage - Attached
- Attached garage spaces: 2
Features
- Levels: One
- Stories: 1
Lot
- Size: 10,086 Square Feet
Details
- Parcel number: 0326210120000001170
- Zoning: R
- Special conditions: None
Construction
Type & style
- Home type: SingleFamily
- Property subtype: Single Family Residence
Materials
- Block
- Foundation: Slab
- Roof: Shingle
Condition
- New construction: No
- Year built: 1993
Utilities & green energy
- Sewer: Public Sewer
- Water: Public
- Utilities for property: Cable Available, Electricity Available, Phone Available, Public, Sewer Available, Sprinkler Meter, Water Available, Water Connected
Community & HOA
Community
- Features: Community Mailbox, Sidewalks
- Subdivision: SILVER OAKS
HOA
- Has HOA: Yes
- Services included: Reserve Fund
- HOA fee: $62 monthly
- HOA name: GULF COAST
- HOA phone: 727-577-2200
- Pet fee: $0 monthly
Location
- Region: Zephyrhills
Financial & listing details
- Price per square foot: $192/sqft
- Tax assessed value: $291,588
- Annual tax amount: $2,300
- Date on market: 7/17/2025
- Cumulative days on market: 127 days
- Listing terms: Cash,Conventional
- Ownership: Fee Simple
- Total actual rent: 0
- Electric utility on property: Yes
- Road surface type: Paved
Estimated market value
$324,600
$308,000 - $341,000
$2,078/mo
Price history
Price history
| Date | Event | Price |
|---|---|---|
| 7/17/2025 | Listed for sale | $335,000$192/sqft |
Source: | ||
Public tax history
Public tax history
| Year | Property taxes | Tax assessment |
|---|---|---|
| 2024 | -- | -- |
| 2023 | -- | $143,100 +3% |
| 2022 | -- | $138,940 +6.1% |
Find assessor info on the county website
BuyAbility℠ payment
Est. payment
$2,269/mo
Principal & interest
$1607
Property taxes
$483
Other costs
$179
Climate risks
Neighborhood: 33542
Nearby schools
GreatSchools rating
- 1/10West Zephyrhills Elementary SchoolGrades: PK-5Distance: 1 mi
- 3/10Raymond B. Stewart Middle SchoolGrades: 6-8Distance: 1.4 mi
- 2/10Zephyrhills High SchoolGrades: 9-12Distance: 1.3 mi
- Loading
- Loading
