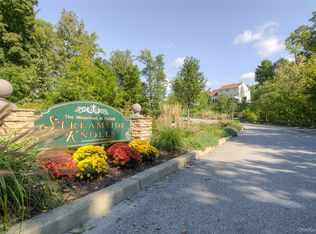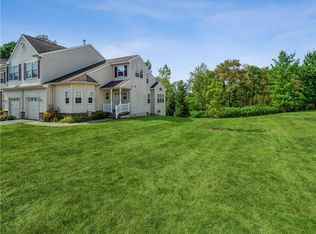Sold for $520,000
$520,000
6208 High Ridge Court, Wappingers Falls, NY 12590
2beds
1,833sqft
Townhouse, Residential
Built in 2003
3,049 Square Feet Lot
$557,600 Zestimate®
$284/sqft
$2,700 Estimated rent
Home value
$557,600
$496,000 - $630,000
$2,700/mo
Zestimate® history
Loading...
Owner options
Explore your selling options
What's special
Discover style, comfort, and convenience in this spacious 3-level townhouse in the desirable Holly Ridge community. This 2-bedroom, 2.5-bath end-unit is filled with natural light, vaulted ceilings, and abundant windows. The open-concept living and dining area features hardwood floors and a gas fireplace, while the kitchen offers granite countertops, stainless steel appliances, a breakfast nook, and garage access.
The 1st-floor primary suite includes a walk-in closet, en-suite bath, and laundry. Upstairs, find a bedroom, full bath, and a versatile loft that can easily be converted to a 3rd bedroom, office, or both. The partially finished lower level offers 800 sq. ft. of endless possibilities with sliding doors to a private patio.
Holly Ridge provides resort-style amenities, including a clubhouse, pool, tennis and basketball courts, all in a park-like setting. Conveniently located near Beacon’s shops, restaurants, and Metro-North, with quick access to I-84 for seamless commuting.
Zillow last checked: 8 hours ago
Listing updated: April 02, 2025 at 12:07pm
Listed by:
John R. Ruggieri 917-608-2980,
BHHS Hudson Valley Properties 845-831-3080
Bought with:
Margaret R Rose, 30RO0938506
Joncar Realty Inc
Source: OneKey® MLS,MLS#: 810875
Facts & features
Interior
Bedrooms & bathrooms
- Bedrooms: 2
- Bathrooms: 3
- Full bathrooms: 2
- 1/2 bathrooms: 1
Bedroom 1
- Description: 13.7 x 12.1' Vaulted Ceilings, primary suite with laundry
- Level: First
Bedroom 2
- Description: 10 x 17.9'
- Level: Second
Bathroom 1
- Description: 10.2 x 10'
- Level: First
Bathroom 2
- Description: Powder Room 4 x 5'
- Level: First
Bathroom 2
- Description: 5.10 x 7.11'
- Level: Second
Basement
- Description: Partially finished with sliding glass door to patio. Enclosed Utility Room.
- Level: Lower
Dining room
- Description: 12.2 x 13' Adjacent to Living Room, creating a great room
- Level: First
Kitchen
- Description: 10.5 x 8.5' + 10.7 x 7.4' breakfast nook
- Level: First
Living room
- Description: 15.2 x 12.9' Vaulted Ceilings; abundant light
- Level: First
Loft
- Description: 27 x 19.9'
- Level: Second
Heating
- Forced Air
Cooling
- Central Air
Appliances
- Included: Dishwasher, Dryer, Gas Range, Microwave, Refrigerator, Washer, Gas Water Heater
- Laundry: Washer/Dryer Hookup
Features
- First Floor Bedroom, First Floor Full Bath, Cathedral Ceiling(s), Ceiling Fan(s), Double Vanity, Eat-in Kitchen, Entrance Foyer, Granite Counters, Open Floorplan, Soaking Tub, Storage, Walk Through Kitchen
- Flooring: Carpet, Hardwood
- Basement: Full,Partially Finished
- Attic: Full,Pull Stairs,Storage,Unfinished
- Number of fireplaces: 1
- Fireplace features: Gas, Living Room
Interior area
- Total structure area: 2,633
- Total interior livable area: 1,833 sqft
Property
Parking
- Total spaces: 2
- Parking features: Driveway, Garage
- Garage spaces: 1
- Has uncovered spaces: Yes
Features
- Levels: Three Or More
- Patio & porch: Deck, Patio
- Pool features: Community
- Has view: Yes
- View description: Trees/Woods
Lot
- Size: 3,049 sqft
Details
- Parcel number: 1330895955088668330000
- Special conditions: None
Construction
Type & style
- Home type: Townhouse
- Architectural style: Traditional
- Property subtype: Townhouse, Residential
- Attached to another structure: Yes
Materials
- Vinyl Siding
Condition
- Actual
- Year built: 2003
Utilities & green energy
- Sewer: Public Sewer
- Water: Public
- Utilities for property: Cable Available, Electricity Connected, Natural Gas Connected
Community & neighborhood
Community
- Community features: Clubhouse, Pool, Tennis Court(s)
Location
- Region: Wappingers Falls
- Subdivision: Holly Ridge
HOA & financial
HOA
- Has HOA: Yes
- HOA fee: $233 monthly
- Amenities included: Basketball Court, Clubhouse, Pool, Tennis Court(s)
- Services included: Common Area Maintenance, Maintenance Grounds, Pool Service, Trash
Other
Other facts
- Listing agreement: Exclusive Right To Sell
- Listing terms: Cash,Conventional,FHA,VA
Price history
| Date | Event | Price |
|---|---|---|
| 4/2/2025 | Sold | $520,000+8.6%$284/sqft |
Source: | ||
| 2/15/2025 | Pending sale | $479,000$261/sqft |
Source: BHHS broker feed #810875 Report a problem | ||
| 2/13/2025 | Contingent | $479,000$261/sqft |
Source: | ||
| 2/13/2025 | Pending sale | $479,000$261/sqft |
Source: | ||
| 2/5/2025 | Listing removed | $479,000$261/sqft |
Source: BHHS broker feed #810875 Report a problem | ||
Public tax history
| Year | Property taxes | Tax assessment |
|---|---|---|
| 2024 | -- | $475,900 |
| 2023 | -- | $475,900 +10.5% |
| 2022 | -- | $430,700 +6.2% |
Find assessor info on the county website
Neighborhood: 12590
Nearby schools
GreatSchools rating
- 6/10Glenham SchoolGrades: PK-5Distance: 2.5 mi
- 3/10Rombout Middle SchoolGrades: 6-8Distance: 1.5 mi
- 5/10Beacon High SchoolGrades: 9-12Distance: 1.3 mi
Schools provided by the listing agent
- Elementary: Glenham
- Middle: Rombout Middle School
- High: Beacon
Source: OneKey® MLS. This data may not be complete. We recommend contacting the local school district to confirm school assignments for this home.
Get a cash offer in 3 minutes
Find out how much your home could sell for in as little as 3 minutes with a no-obligation cash offer.
Estimated market value$557,600
Get a cash offer in 3 minutes
Find out how much your home could sell for in as little as 3 minutes with a no-obligation cash offer.
Estimated market value
$557,600

