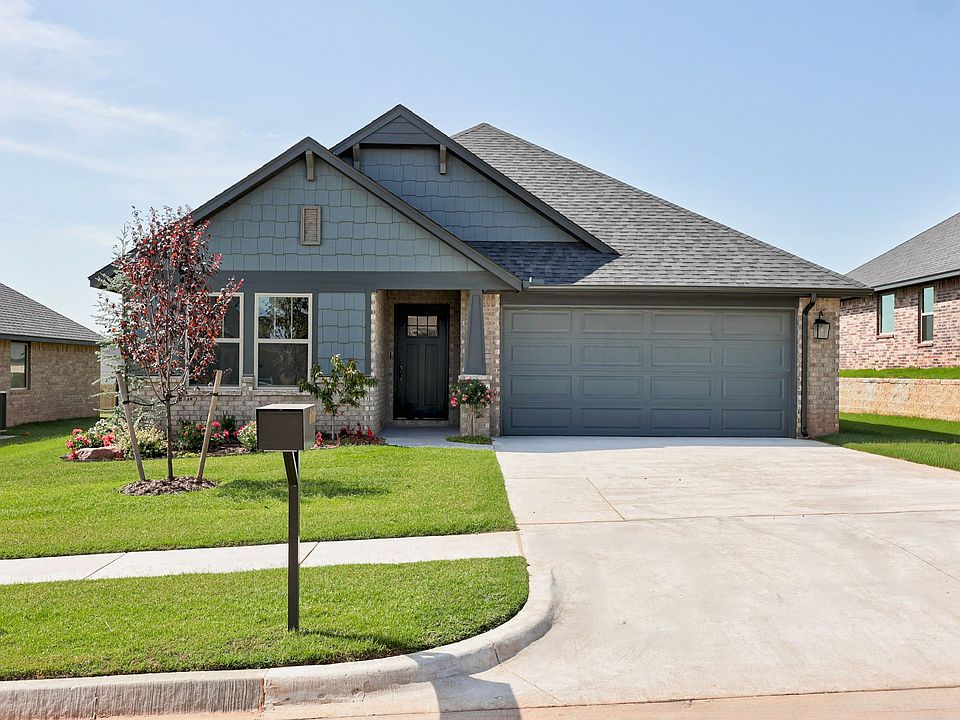The Newport at Covell Valley is located within the Edmond school district which is one of the best in Oklahoma. Featuring the After 5 design package, this 2 story residence showcases an open floor plan layout, and bonus loft space. The open kitchen and living area boast a gas fireplace, wood tile floors, a generous island, pullouts in the cabinets, and a walk in pantry. The spacious primary suite provides a retreat on the backend of the house with a large walk in closet, 6ft tub, and a shower with schluter waterproofing. In the hallway off of the kitchen is a half bath, large storage space under the stairs, a mud bench and the laundry room. Upstairs, there are two decent size bedrooms with walk in closets, a full bath, and a bonus loft space that could be used as a play area, reading corner or game room. Off of the dining room is a covered back porch, perfect for your patio furniture and sits on a 0.14 acre lot with the backyard facing south. Additional features to this home include a full sprinkler system, tankless water heater, healthy air filtration system, smart system, and a storm shelter. This Zero Energy Ready Home is unrivaled among other energy-efficient homes with its superior design and construction. Adhering to the highest standards for energy efficiency, comfort, and air quality, it promises long-term savings. Some innovations include a thermal enclosure, water and moisture barrier, ENERGY STAR appliances, high-performance windows, a perfectly sized HVAC system, and so much more. The Covell Valley community is in a perfect location being only 1 mile from the I-35, and close to some of the best schools.
New construction
$425,500
6208 Frankie Lynn Ln, Edmond, OK 73034
3beds
2,196sqft
Single Family Residence
Built in 2025
6,098.4 Square Feet Lot
$425,500 Zestimate®
$194/sqft
$63/mo HOA
What's special
Generous islandHalf bathDecent size bedroomsSpacious primary suiteLarge walk in closetWood tile floorsLaundry room
Call: (405) 467-2490
- 362 days |
- 503 |
- 9 |
Zillow last checked: 8 hours ago
Listing updated: 22 hours ago
Listed by:
Sherry L Baldwin 405-415-5533,
Sherry L Baldwin
Source: MLSOK/OKCMAR,MLS#: 1140019
Travel times
Schedule tour
Select your preferred tour type — either in-person or real-time video tour — then discuss available options with the builder representative you're connected with.
Facts & features
Interior
Bedrooms & bathrooms
- Bedrooms: 3
- Bathrooms: 3
- Full bathrooms: 2
- 1/2 bathrooms: 1
Primary bedroom
- Description: Ceiling Fan,Full Bath,Lower Level,Shower,Tub,Walk In Closet
- Area: 208 Square Feet
- Dimensions: 16 x 13
Dining room
- Area: 154 Square Feet
- Dimensions: 14 x 11
Other
- Description: Ceiling Fan,Fireplace,Living Room
- Area: 234 Square Feet
- Dimensions: 13 x 18
Heating
- Central
Cooling
- Has cooling: Yes
Appliances
- Included: Dishwasher, Disposal, Microwave, Water Heater, Free-Standing Electric Oven, Free-Standing Gas Range
- Laundry: Laundry Room
Features
- Ceiling Fan(s), Paint Woodwork
- Flooring: Combination, Carpet, Tile
- Windows: Double Pane, Low E, Vinyl Frame
- Number of fireplaces: 1
- Fireplace features: Insert
Interior area
- Total structure area: 2,196
- Total interior livable area: 2,196 sqft
Video & virtual tour
Property
Parking
- Total spaces: 2
- Parking features: Concrete
- Garage spaces: 2
Features
- Levels: Two
- Stories: 2
- Patio & porch: Patio, Porch
- Fencing: Wood
Lot
- Size: 6,098.4 Square Feet
- Features: Interior Lot
Details
- Parcel number: 6208NONEFrankieLynn73034
- Special conditions: None
Construction
Type & style
- Home type: SingleFamily
- Architectural style: Craftsman
- Property subtype: Single Family Residence
Materials
- Brick, Brick & Frame, Other
- Foundation: Pillar/Post/Pier
- Roof: Composition
Condition
- New construction: Yes
- Year built: 2025
Details
- Builder name: Beacon Homes
- Warranty included: Yes
Utilities & green energy
- Utilities for property: Cable Available, High Speed Internet, Public
Community & HOA
Community
- Subdivision: Covell Valley
HOA
- Has HOA: Yes
- Services included: Common Area Maintenance, Pool
- HOA fee: $750 annually
Location
- Region: Edmond
Financial & listing details
- Price per square foot: $194/sqft
- Tax assessed value: $10,561
- Annual tax amount: $99,999
- Date on market: 11/19/2024
- Listing terms: Cash,Conventional,Sell FHA or VA
- Electric utility on property: Yes
About the community
PoolPlaygroundClubhouse
Nestled in the hills of East Edmond, Covell Valley offers the perfect mix of comfort, convenience, and community. Just one mile from I-35, you're minutes from top shopping, dining, and entertainment, with an easy commute to anywhere in the OKC metro. This family-friendly neighborhood is located in the highly rated Edmond School District and is designed for an active, connected lifestyle. Enjoy the community pool, and walkable streets that make it easy to feel right at home. Covell Valley is your chance to live in one of Edmond's most desirable communities. Don't miss out-contact us today for more information! Community Pool and Clubhouse - Opening Summer 2025 Playground - Coming soon Edmond School District: Redbud Elementary Central Middle School Edmond Memorial High School
Source: Beacon Homes

