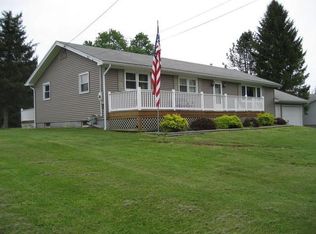Check out this sought after 3 bedroom, 2 bath ranch in the Westmoreland School District. The family room is sure to be your favorite part of the house with high ceilings and a dry bar. This room is perfect for entertainment. The roof and furnace are both within a year old. The two stall heated garage and pole barn provide lots of space for all your toys! Come check this beauty out now so you can close and enjoy the central air conditioning before summer is over!
This property is off market, which means it's not currently listed for sale or rent on Zillow. This may be different from what's available on other websites or public sources.
