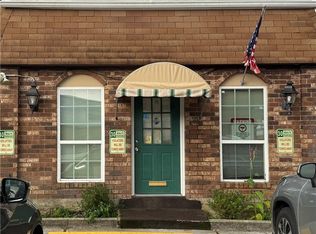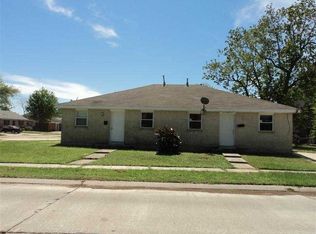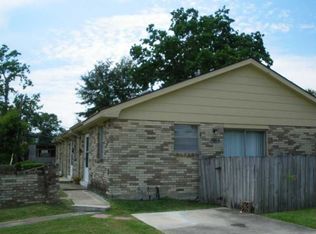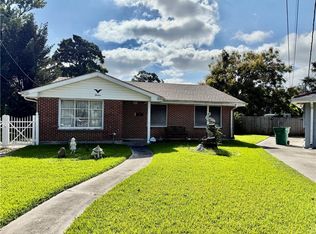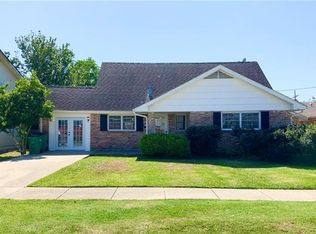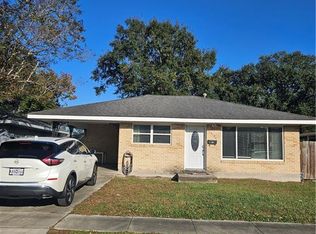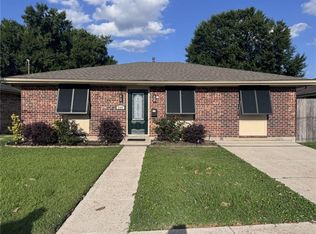This well-maintained home features an updated kitchen, bright living areas, and three comfortable bedrooms with one full bath and one half bath. Major improvements include a brand-new HVAC system installed less than a year ago, a roof only a few years old with warranty, a recent plumbing inspection video completed within the past year, a foundation warranty, and recent termite preventative treatment. The property also offers fresh landscaping with new boxwoods and white flowering plants, a large fenced backyard, a covered patio, a detached storage shed, and appliances that may remain with the property. This home has been carefully updated and provides strong long-term value. The back room is huge and has exposed wood in the shape of an A-frame for family entertainment and hangouts.
Active
Price cut: $10K (12/15)
$265,000
6208 Cummins St, Metairie, LA 70003
3beds
1,530sqft
Est.:
Single Family Residence
Built in 1960
6,969.6 Square Feet Lot
$-- Zestimate®
$173/sqft
$-- HOA
What's special
Large fenced backyardCovered patioUpdated kitchenThree comfortable bedrooms
- 35 days |
- 344 |
- 27 |
Zillow last checked: 8 hours ago
Listing updated: December 15, 2025 at 07:04am
Listed by:
Christopher Stjernholm 225-777-6895,
Trelora Realty, Inc. 225-777-6895
Source: GSREIN,MLS#: 2531571
Tour with a local agent
Facts & features
Interior
Bedrooms & bathrooms
- Bedrooms: 3
- Bathrooms: 2
- Full bathrooms: 1
- 1/2 bathrooms: 1
Primary bedroom
- Description: Flooring: Plank,Simulated Wood
- Level: Lower
Bedroom
- Description: Flooring: Plank,Simulated Wood
- Level: Lower
Bedroom
- Description: Flooring: Plank,Simulated Wood
- Level: Lower
Bathroom
- Description: Flooring: Tile
- Level: Lower
Half bath
- Description: Flooring: Tile
- Level: Lower
Kitchen
- Description: Flooring: Tile
- Level: Lower
Living room
- Description: Flooring: Plank,Simulated Wood
- Level: Lower
Heating
- Other
Cooling
- Window Unit(s)
Appliances
- Included: Dryer, Microwave, Oven, Range, Refrigerator, Washer
- Laundry: Washer Hookup, Dryer Hookup
Features
- Ceiling Fan(s), Vaulted Ceiling(s)
- Has fireplace: No
- Fireplace features: None
Interior area
- Total structure area: 1,701
- Total interior livable area: 1,530 sqft
Property
Parking
- Total spaces: 3
- Parking features: Three or more Spaces
Features
- Levels: One
- Stories: 1
- Patio & porch: Covered, Oversized
- Exterior features: Fence
Lot
- Size: 6,969.6 Square Feet
- Dimensions: 131 x 74 x 80 x 55
- Features: City Lot, Irregular Lot
Details
- Additional structures: Shed(s)
- Parcel number: 0820025985
- Special conditions: None
Construction
Type & style
- Home type: SingleFamily
- Architectural style: Traditional
- Property subtype: Single Family Residence
Materials
- Brick
- Foundation: Slab
- Roof: Shingle
Condition
- Very Good Condition
- Year built: 1960
Utilities & green energy
- Sewer: Public Sewer
- Water: Public
Community & HOA
HOA
- Has HOA: No
Location
- Region: Metairie
Financial & listing details
- Price per square foot: $173/sqft
- Tax assessed value: $122,700
- Annual tax amount: $601
- Date on market: 11/18/2025
Estimated market value
Not available
Estimated sales range
Not available
Not available
Price history
Price history
| Date | Event | Price |
|---|---|---|
| 12/15/2025 | Price change | $265,000-3.6%$173/sqft |
Source: | ||
| 11/18/2025 | Listed for sale | $275,000-6.8%$180/sqft |
Source: | ||
| 10/13/2025 | Listing removed | -- |
Source: Owner Report a problem | ||
| 7/14/2025 | Listed for sale | $295,000+18%$193/sqft |
Source: Owner Report a problem | ||
| 12/5/2024 | Sold | -- |
Source: | ||
Public tax history
Public tax history
| Year | Property taxes | Tax assessment |
|---|---|---|
| 2024 | $601 -4.2% | $12,270 |
| 2023 | $628 +2.7% | $12,270 |
| 2022 | $611 +7.7% | $12,270 |
Find assessor info on the county website
BuyAbility℠ payment
Est. payment
$1,484/mo
Principal & interest
$1278
Property taxes
$113
Home insurance
$93
Climate risks
Neighborhood: 70003
Nearby schools
GreatSchools rating
- 6/10Green Park Elementary SchoolGrades: PK-5Distance: 1.1 mi
- 4/10John Q. Adams Middle SchoolGrades: 6-8Distance: 1.7 mi
- 4/10East Jefferson High SchoolGrades: 9-12Distance: 2.4 mi
- Loading
- Loading
