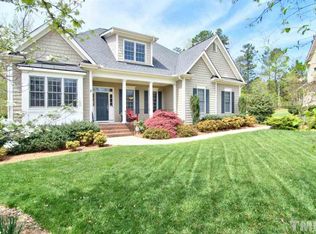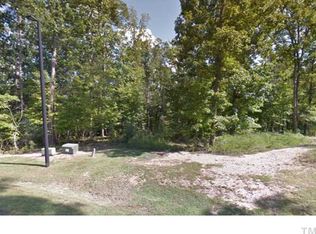$5,000 BUYER CREDIT if under contract by 12/31/17! Custom details including, main level 10' ceilings, hardwood floors & elegant millwork, complement the great design of this new home set on an acre, cul-de-sac homesite. The main level master suite features a free standing soaking tub, polished bronze fixtures & a spacious walk-in closet with convenient direct access to the laundry room. Upstairs, bedroom 5 could be a study/flex room. The rear screened porch overlooks the trees. 3 car garage.
This property is off market, which means it's not currently listed for sale or rent on Zillow. This may be different from what's available on other websites or public sources.

