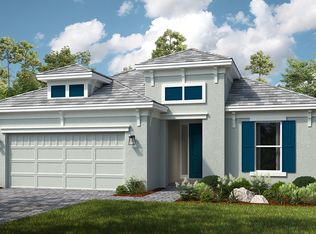Under Construction. MLS#A4488926 ~ Built by Taylor Morrison ~ Ready April! ~ The Holly plan is a stunning home design, now selling in the premier community of Eave's Bend at Artisan Lakes. Offering 1,455 sq. ft. of living space, the home brings forward 3 bedrooms, 2 bathrooms, a 2-car garage, and more! Within, you'll find a spectacular open-concept main living area. The chef-inspired Kitchen includes a French door walk-in pantry and a prep-and-dine Kitchen island overlooking the Gathering room. Here, you'll also find the Dining area, which is well-located for all of your entertaining. The Gathering room leads out to your covered Lanai where you'll love to relax in the gorgeous Florida weather year-round, enjoying those famed sunsets. The Owner's Suite serves as your peaceful retreat, which includes two spacious walk-in closets. The Owner's en suite bath includes a dual sink vanity, large shower, and a private lavatory. Located towards the front of the home are two secondary bedrooms with access to the second bathroom. Upgrades added include: Quartz Countertops, Tile throughout 1st floor, Stainless Steel Kitchen appliances, Blinds, TM Livewell Package, Modern style cabinets. Come learn even more about the Holly, and others coming soon today by visiting us at Eave's Bend!
This property is off market, which means it's not currently listed for sale or rent on Zillow. This may be different from what's available on other websites or public sources.
