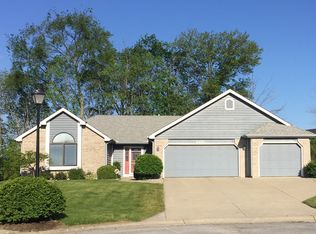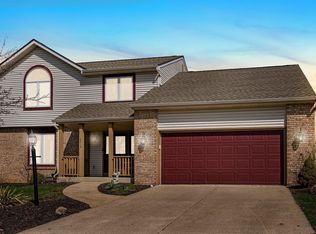Wow factor, with 15 ft ceilings in main areas and 12 ft ceiling in the master bedroom, with its own patio doors, a gas wrap around the fireplace with custom wrap-around mantle. Floors are wood laminate in ALL areas except bathrooms/kitchen which are ceramic tile, no carpet. Granite counters in the updated kitchen, with all stainless steel appliances, included. Custom ceiling fans in all rooms. The Master bath has all ceramic tile including walls, with an awesome walk-in shower with granite seats and niches, along with a spa/Jacuzzi tub, and skylight. A second full bath is custom ceramic on walls and a wooden pedestal marble vanity top. Custom Closet organizers in the master and in each bedroom and hallway. Tall round top window with elaborate window-scaping. Updated interior, with doors, base, and casing, along with fluted columns. Large Fenced-in yard, with a nice view. Comes with a deluxe custom shed with shelves and a roll-up door. Home is being sold As-Is due to this being an estate. . Please submit all offers by noon on Sunday the 12th with an offer expiration time of noon on Monday the June 13th. All offers are to respect this timeline. I will pay the buyer agent Commission (2%)
This property is off market, which means it's not currently listed for sale or rent on Zillow. This may be different from what's available on other websites or public sources.


