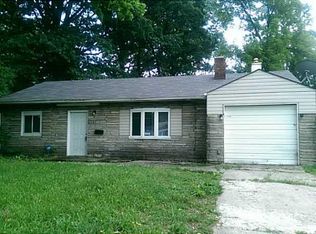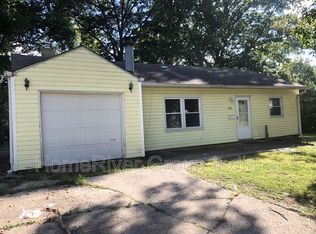Three bedroom ranch with lovely wood burning fireplace in the living room. Recently renovated with newer carpet, paint, and blinds throughout. Large bonus room could be a family room or fourth bedroom. Mini-barn for extra storage in rear. New roof in January 2015! Lots of home for the money. Must see!
This property is off market, which means it's not currently listed for sale or rent on Zillow. This may be different from what's available on other websites or public sources.

