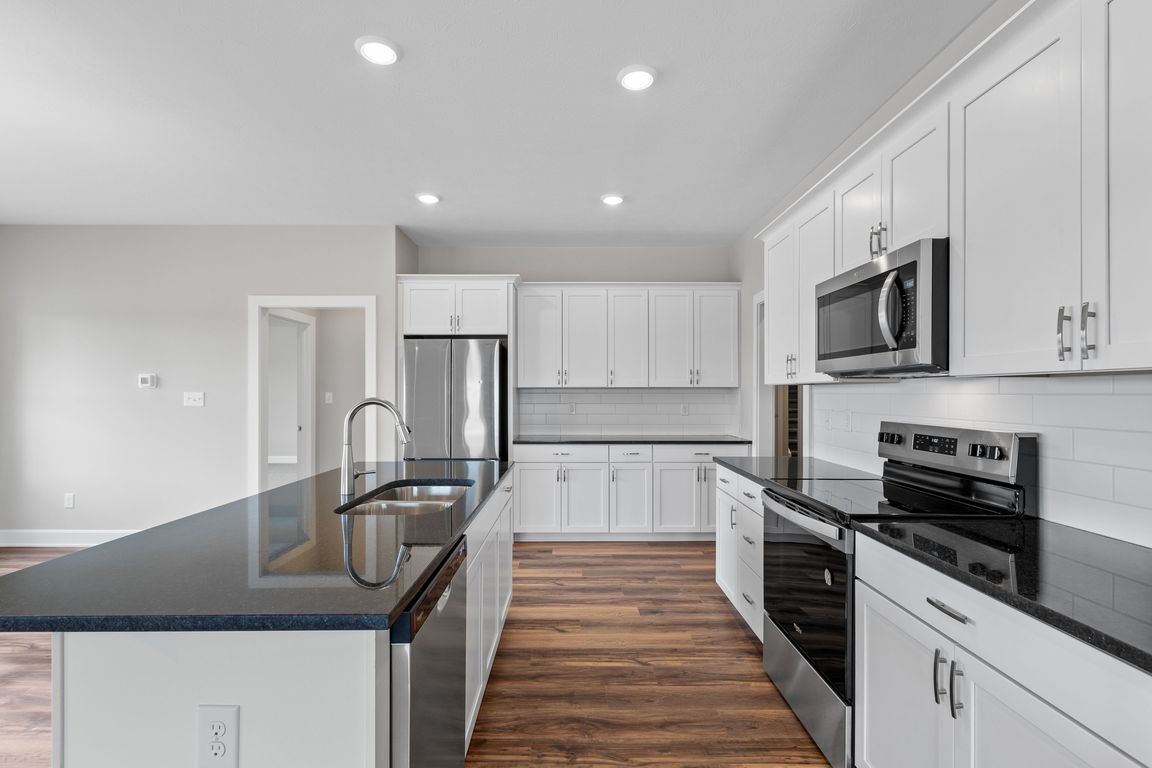
ActivePrice cut: $5K (4/25)
$494,900
2beds
2,624sqft
6207 Preserve Way, McCordsville, IN 46055
2beds
2,624sqft
Residential, single family residence
Built in 2025
3,920 sqft
2 Attached garage spaces
$189 price/sqft
$825 quarterly HOA fee
What's special
Guest suiteSecluded getawaySeparate linen closetCraftsman-style homeFinished garageUpgraded wood trim packageHome office
This stunning Bridgenorth built, Craftsman-style home showcases exceptional attention to detail and quality craftsmanship throughout. The thoughtfully designed kitchen features dove-tailed, soft-close cabinets, while the great room boasts a beautifully trayed ceiling accented with wood beams. An upgraded wood trim package, including wood-cased windows, adds warmth and character. The finished garage ...
- 173 days
- on Zillow |
- 100 |
- 2 |
Source: MIBOR as distributed by MLS GRID,MLS#: 22020152
Travel times
Kitchen
Living Room
Primary Bedroom
Zillow last checked: 7 hours ago
Listing updated: July 14, 2025 at 08:37am
Listing Provided by:
Thomas Endicott 317-696-6161,
Keller Williams Indy Metro NE
Source: MIBOR as distributed by MLS GRID,MLS#: 22020152
Facts & features
Interior
Bedrooms & bathrooms
- Bedrooms: 2
- Bathrooms: 3
- Full bathrooms: 3
- Main level bathrooms: 2
- Main level bedrooms: 2
Primary bedroom
- Level: Main
- Area: 255 Square Feet
- Dimensions: 17x15
Bedroom 2
- Level: Main
- Area: 168 Square Feet
- Dimensions: 14x12
Bonus room
- Level: Upper
- Area: 621 Square Feet
- Dimensions: 27x23
Dining room
- Level: Main
- Area: 216 Square Feet
- Dimensions: 18x12
Family room
- Level: Main
- Area: 168 Square Feet
- Dimensions: 14x12
Great room
- Level: Main
- Area: 399 Square Feet
- Dimensions: 21x19
Kitchen
- Level: Main
- Area: 200 Square Feet
- Dimensions: 20x10
Laundry
- Level: Main
- Area: 63 Square Feet
- Dimensions: 9x7
Mud room
- Level: Main
- Area: 63 Square Feet
- Dimensions: 9x7
Heating
- Forced Air, Natural Gas
Cooling
- Central Air
Appliances
- Included: Dishwasher, Disposal, MicroHood, Electric Oven
Features
- High Ceilings, Tray Ceiling(s), Kitchen Island
- Has basement: No
Interior area
- Total structure area: 2,624
- Total interior livable area: 2,624 sqft
Video & virtual tour
Property
Parking
- Total spaces: 2
- Parking features: Attached
- Attached garage spaces: 2
Features
- Levels: One and One Half
- Stories: 1
Lot
- Size: 3,920.4 Square Feet
- Features: Sidewalks
Details
- Parcel number: 300123400113034018
- Horse amenities: None
Construction
Type & style
- Home type: SingleFamily
- Architectural style: Craftsman,Ranch
- Property subtype: Residential, Single Family Residence
- Attached to another structure: Yes
Materials
- Brick, Cement Siding
- Foundation: Slab
Condition
- New Construction
- New construction: Yes
- Year built: 2025
Details
- Builder name: Bridgenorth Homes
Utilities & green energy
- Water: Public
- Utilities for property: Electricity Connected
Community & HOA
Community
- Features: Low Maintenance Lifestyle
- Subdivision: The Preserve At Brookside
HOA
- Has HOA: Yes
- Amenities included: Clubhouse, Insurance, Maintenance, Snow Removal, Trail(s)
- Services included: Clubhouse, Entrance Common, Insurance, Lawncare, Maintenance Structure, Snow Removal, Walking Trails
- HOA fee: $825 quarterly
Location
- Region: Mccordsville
Financial & listing details
- Price per square foot: $189/sqft
- Date on market: 1/31/2025
- Electric utility on property: Yes