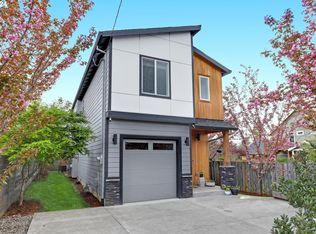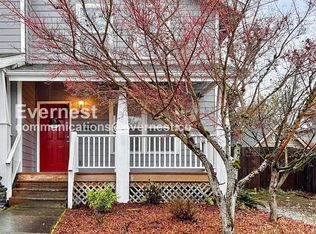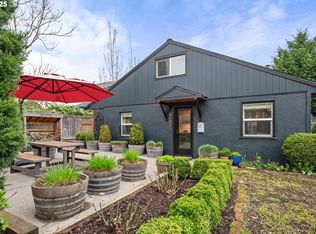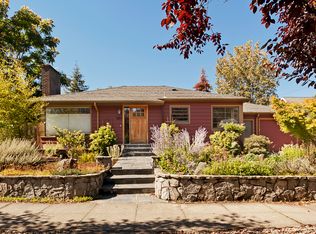Sold
$575,000
6207 NE 9th Ave, Portland, OR 97211
3beds
1,334sqft
Residential, Single Family Residence
Built in 1997
5,662.8 Square Feet Lot
$567,600 Zestimate®
$431/sqft
$2,759 Estimated rent
Home value
$567,600
$534,000 - $607,000
$2,759/mo
Zestimate® history
Loading...
Owner options
Explore your selling options
What's special
Delightful Woodlawn two-story just blocks from Dekum Triangle, Concordia, and the Alberta Arts District! This 3-bedroom, 2-bath home blends modern convenience with a nod to classic Old Portland style. Enjoy hardwood floors, an inviting bay window, and an open floor plan that flows seamlessly through the main level—complete with a full bathroom and a handy laundry closet. Upstairs, you’ll find all three bedrooms and another full bath, offering a functional and comfortable layout. The inviting front porch will welcome you home, while a long driveway and detached garage provide plenty of off-street parking and space for storage or hobbies. Step outside to a spacious wood deck and patio—ideal for summer play and entertaining—and a huge, fenced backyard just waiting for your green thumb. Tucked on a quiet street in the vibrant Woodlawn neighborhood, with the Holman bike boulevard right around the corner—this one checks all the boxes! [Home Energy Score = 4. HES Report at https://rpt.greenbuildingregistry.com/hes/OR10101627]
Zillow last checked: 8 hours ago
Listing updated: April 30, 2025 at 06:44am
Listed by:
Claire Paris 503-998-4878,
Paris Group Realty LLC
Bought with:
Alina Aliyar, 201238477
Living Room Realty
Source: RMLS (OR),MLS#: 505442559
Facts & features
Interior
Bedrooms & bathrooms
- Bedrooms: 3
- Bathrooms: 2
- Full bathrooms: 2
- Main level bathrooms: 1
Primary bedroom
- Features: Walkin Closet
- Level: Upper
- Area: 154
- Dimensions: 11 x 14
Bedroom 2
- Level: Upper
- Area: 126
- Dimensions: 9 x 14
Bedroom 3
- Level: Upper
- Area: 88
- Dimensions: 8 x 11
Dining room
- Features: Bay Window, Hardwood Floors
- Level: Main
- Area: 128
- Dimensions: 8 x 16
Kitchen
- Features: Tile Floor
- Level: Main
- Area: 144
- Width: 18
Living room
- Level: Main
- Area: 168
- Dimensions: 12 x 14
Heating
- Baseboard, Heat Pump, Mini Split
Appliances
- Included: Dishwasher, Disposal, Free-Standing Range, Free-Standing Refrigerator, Washer/Dryer, Electric Water Heater
Features
- Walk-In Closet(s), Tile
- Flooring: Hardwood, Tile, Wall to Wall Carpet
- Windows: Bay Window(s)
- Basement: Crawl Space
Interior area
- Total structure area: 1,334
- Total interior livable area: 1,334 sqft
Property
Parking
- Total spaces: 1
- Parking features: Driveway, Detached
- Garage spaces: 1
- Has uncovered spaces: Yes
Features
- Levels: Two
- Stories: 2
- Patio & porch: Deck
- Exterior features: Yard
- Fencing: Fenced
Lot
- Size: 5,662 sqft
- Features: Level, SqFt 5000 to 6999
Details
- Parcel number: R311884
Construction
Type & style
- Home type: SingleFamily
- Architectural style: Four Square
- Property subtype: Residential, Single Family Residence
Materials
- Lap Siding
- Roof: Composition
Condition
- Resale
- New construction: No
- Year built: 1997
Utilities & green energy
- Sewer: Public Sewer
- Water: Public
Community & neighborhood
Location
- Region: Portland
Other
Other facts
- Listing terms: Cash,Conventional,FHA,VA Loan
Price history
| Date | Event | Price |
|---|---|---|
| 4/30/2025 | Sold | $575,000$431/sqft |
Source: | ||
| 4/7/2025 | Pending sale | $575,000$431/sqft |
Source: | ||
| 4/3/2025 | Listed for sale | $575,000+11.7%$431/sqft |
Source: | ||
| 6/6/2019 | Sold | $515,000+6.2%$386/sqft |
Source: | ||
| 5/7/2019 | Pending sale | $485,000$364/sqft |
Source: Hasson Company Realtors #19457608 | ||
Public tax history
| Year | Property taxes | Tax assessment |
|---|---|---|
| 2025 | $5,970 +3.7% | $221,570 +3% |
| 2024 | $5,756 +4% | $215,120 +3% |
| 2023 | $5,535 +2.2% | $208,860 +3% |
Find assessor info on the county website
Neighborhood: Woodlawn
Nearby schools
GreatSchools rating
- 9/10Woodlawn Elementary SchoolGrades: PK-5Distance: 0.5 mi
- 8/10Ockley GreenGrades: 6-8Distance: 1.2 mi
- 5/10Jefferson High SchoolGrades: 9-12Distance: 0.8 mi
Schools provided by the listing agent
- Elementary: Woodlawn
- Middle: Ockley Green
- High: Jefferson,Roosevelt
Source: RMLS (OR). This data may not be complete. We recommend contacting the local school district to confirm school assignments for this home.
Get a cash offer in 3 minutes
Find out how much your home could sell for in as little as 3 minutes with a no-obligation cash offer.
Estimated market value
$567,600
Get a cash offer in 3 minutes
Find out how much your home could sell for in as little as 3 minutes with a no-obligation cash offer.
Estimated market value
$567,600



