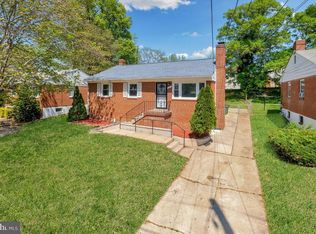Sold for $430,000
$430,000
6207 Addison Rd, Capitol Heights, MD 20743
4beds
1,554sqft
Single Family Residence
Built in 1956
5,558 Square Feet Lot
$430,400 Zestimate®
$277/sqft
$2,689 Estimated rent
Home value
$430,400
$383,000 - $482,000
$2,689/mo
Zestimate® history
Loading...
Owner options
Explore your selling options
What's special
Welcome to this beautifully updated 4-level split home, offering the perfect blend of modern convenience and classic charm. Boasting 4 bedrooms, 2 full bathrooms and a spacious, flexible layout, this recently renovated gem has all the bells and whistles you've been looking for! Step inside and enjoy the fresh updates throughout—from the sleek original hardwood flooring to contemporary lighting with a fully upgraded kitchen featuring stainless steel appliances, quartz stone countertops, and stylish cabinetry. With multiple living areas across four levels, there’s space for everyone to relax, work, or entertain. 🛏 Flexible Living: Multiple levels offer the perfect setup for multi-generational living, a home office, or entertainment space. 🛁 Renovated Bathrooms: Freshly tiled and designed with modern fixtures for a spa-like feel. 🌳 Spacious Yard: Plenty of outdoor space for gardening, relaxing, or entertaining guests. Prime Location & Neighborhood Amenities: Situated in the heart of Capitol Heights, this home offers incredible access to everything you need: 🚆 Minutes to Metro – Quick access to the Addison Road-Seat Pleasant Metro Station (Blue Line) for easy commuting into D.C. 🛍 Shopping & Dining – Close to Ritchie Station Marketplace, Largo Town Center, and local favorites for shopping, groceries, and eateries. 🎓 Nearby Schools & Parks – Family-friendly area with access to local schools, Walker Mill Regional Park, and MLK Jr. Recreational Park, offering walking trails, athletic fields, and playgrounds. 🚗 Commuter Friendly – Just off Central Avenue and minutes to I-495, providing easy access to downtown D.C., Northern Virginia, and other parts of Maryland. This is your chance to own a like-new home in a well-connected and growing community. Whether you're a first-time buyer, investor, or upsizing, 6207 Addison Road is a must-see!
Zillow last checked: 8 hours ago
Listing updated: September 23, 2025 at 08:37am
Listed by:
Ms. Melanie Davis 202-491-9870,
Samson Properties,
Listing Team: The One Street Company
Bought with:
Rish Mickens, 5012198
Taylor Properties
Source: Bright MLS,MLS#: MDPG2159462
Facts & features
Interior
Bedrooms & bathrooms
- Bedrooms: 4
- Bathrooms: 2
- Full bathrooms: 2
Basement
- Area: 518
Heating
- Forced Air, Natural Gas
Cooling
- Central Air, Natural Gas
Appliances
- Included: Electric Water Heater
Features
- Basement: Improved,Heated,Finished,Connecting Stairway,Windows
- Has fireplace: No
Interior area
- Total structure area: 2,072
- Total interior livable area: 1,554 sqft
- Finished area above ground: 1,554
- Finished area below ground: 0
Property
Parking
- Total spaces: 3
- Parking features: Driveway, On Street
- Uncovered spaces: 3
Accessibility
- Accessibility features: None
Features
- Levels: Multi/Split,Four
- Stories: 4
- Pool features: None
Lot
- Size: 5,558 sqft
Details
- Additional structures: Above Grade, Below Grade
- Parcel number: 17182015493
- Zoning: RSF65
- Special conditions: Standard
Construction
Type & style
- Home type: SingleFamily
- Property subtype: Single Family Residence
Materials
- Frame
- Foundation: Concrete Perimeter
Condition
- New construction: No
- Year built: 1956
Utilities & green energy
- Sewer: Public Sewer
- Water: Public
Community & neighborhood
Location
- Region: Capitol Heights
- Subdivision: Pleasantdale
- Municipality: Seat Pleasant
Other
Other facts
- Listing agreement: Exclusive Agency
- Ownership: Fee Simple
Price history
| Date | Event | Price |
|---|---|---|
| 9/18/2025 | Sold | $430,000+0%$277/sqft |
Source: | ||
| 9/10/2025 | Pending sale | $429,999$277/sqft |
Source: | ||
| 8/16/2025 | Contingent | $429,999$277/sqft |
Source: | ||
| 7/12/2025 | Listed for sale | $429,999+160.8%$277/sqft |
Source: | ||
| 6/19/2012 | Sold | $164,900$106/sqft |
Source: Public Record Report a problem | ||
Public tax history
| Year | Property taxes | Tax assessment |
|---|---|---|
| 2025 | $6,584 +35.3% | $321,600 +3.9% |
| 2024 | $4,865 +3.5% | $309,500 +4.1% |
| 2023 | $4,699 +0.8% | $297,400 |
Find assessor info on the county website
Neighborhood: 20743
Nearby schools
GreatSchools rating
- 3/10Carmody Hills Elementary SchoolGrades: PK-5Distance: 0.8 mi
- 1/10G. James Gholson Middle SchoolGrades: 6-8Distance: 1.6 mi
- 2/10Central High SchoolGrades: 9-12Distance: 0.7 mi
Schools provided by the listing agent
- District: Prince George's County Public Schools
Source: Bright MLS. This data may not be complete. We recommend contacting the local school district to confirm school assignments for this home.

Get pre-qualified for a loan
At Zillow Home Loans, we can pre-qualify you in as little as 5 minutes with no impact to your credit score.An equal housing lender. NMLS #10287.
