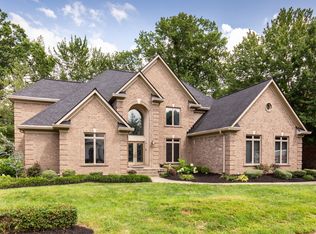If ever there was a picture perfect place for a staycation this is it! The current owners have transformed this home from ordinary to extraordinary where luxury meets comfort. The picturesque setting sets the stage prior to entering the home. You can feel serenity the minute you walk onto the expansive deck and view what lies beyond. The stone walkway meanders through the lush landscape to the lower terraces. You can dine alfresco listening to a quaint waterfall then retire to a stone firepit that overlooks the lake. Inside there is millwork, on trend colors and accents that adorn every room. The 2019 kitchen renovation has high end appliances including a commercial grade side by side refrigerator / freezer, double ovens, gas stove, ice maker and custom cabinetry by Century. The eat in area and great room has a wall of windows and doors which lets the sunshine in, and provides gallery views of the water and beautiful outdoor living space. Also, on the main level of the home resides a beautiful paneled study with intricate woodwork, a formal dining room and updated powder room, both with exquisite Thaibut wallpaper. Completing the first floor is a spacious screened in porch with exposed brick and vaulted ceiling, and an updated, cheerful laundry area. Ascending to the second floor you cannot help but notice the traditional and always stunning picture molding installed by the current owners that continues throughout the upstairs hallway. The master bedroom suite is like a residence all on it's own. It is generously spacious, with new built in bookcases, and a balcony that overlooks the picturesque lawn and lake. There is a newly added classic barn door leading into the remodeled en suite bath. All of the other bedrooms have a welcoming presence and personality that will make you smile. Also, one of the bedrooms has an ensuite bath, two bedrooms share a Jack and Jill bath and one of the bedrooms has it's own additional room that can be used to meet your specific needs. All closets on the second floor are large in size, with plenty of built in custom shelving. The updated lower level provides a second family room, a recreation area currently with a pool table, wet bar, a full bath and two additional finished rooms currently used as bedrooms. A stunning home that is mechanically and cosmetically updated rarely comes on the market! There is also an irrigation system, landscape lighting, hot tub on the deck, and a 3 car garage. This heavily sought after neighborhood has a pool, clubhouse, playground, tennis courts and fishing lakes.
This property is off market, which means it's not currently listed for sale or rent on Zillow. This may be different from what's available on other websites or public sources.
