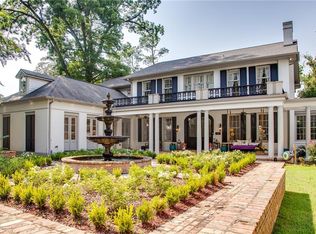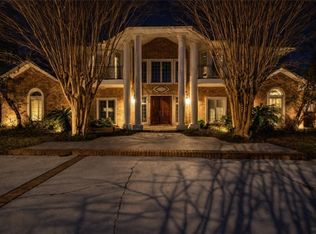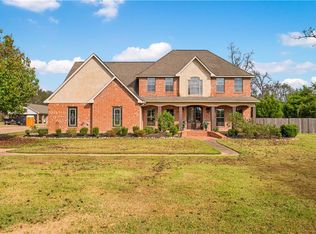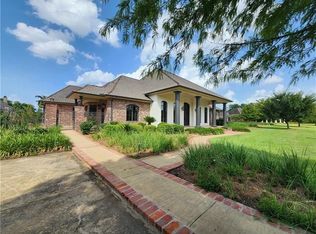This is Louisiana living! This home has it all!! A combination of southern elegance and modern luxury. Situated behind a private gated entrance, on a beautiful 18.35-acre tract of land with its own dock and pond. Custom built home with 5 bedrooms, and 5.5 bathrooms, the main residence offers 5,479 of heated square feet. Upon entry, the Grand Foyer is captivating with a winding staircase setting an elegant tone that flows throughout the home. The interior is finished with 3 indoor fireplaces, beautiful hardwood floors, granite countertops, and 11-foot ceilings that create a sense of spacious luxury. Once outside, you are met with a custom inground pool, and a screened outdoor kitchen, as well as a pool house that is equipped with its own generator. The 3 car garage provides ample space for vehicles and storage. Also, a tractor barn for additional storage needs. This is your opportunity to own a one-of-a-kind Louisiana style southern living masterpiece.
Active
$1,275,000
6206 Twin Bridges Rd, Alexandria, LA 71303
5beds
5,479sqft
Est.:
Single Family Residence
Built in 1997
18.35 Acres Lot
$1,182,200 Zestimate®
$233/sqft
$-- HOA
What's special
Custom inground poolOwn dock and pondPrivate gated entranceScreened outdoor kitchenGranite countertopsBeautiful hardwood floors
- 47 days |
- 604 |
- 16 |
Zillow last checked: 8 hours ago
Listing updated: February 09, 2026 at 12:16pm
Listed by:
RUSTY WILDER,
The Wilder Group 318-625-7475
Source: GCLRA,MLS#: 2537017Originating MLS: Greater Central Louisiana REALTORS Association
Tour with a local agent
Facts & features
Interior
Bedrooms & bathrooms
- Bedrooms: 5
- Bathrooms: 6
- Full bathrooms: 5
- 1/2 bathrooms: 1
Primary bedroom
- Description: Flooring: Wood
- Level: First
- Dimensions: 28x16.3
Bedroom
- Description: Flooring: Wood
- Level: First
- Dimensions: 8.7x5.6
Bedroom
- Description: Flooring: Wood
- Level: Second
- Dimensions: 20.5x18.4
Bedroom
- Description: Flooring: Wood
- Level: Second
- Dimensions: 17.2x16.3
Bedroom
- Description: Flooring: Wood
- Level: Second
- Dimensions: 17x12.1
Kitchen
- Description: Flooring: Wood
- Level: First
- Dimensions: 14.7x14
Living room
- Description: Flooring: Wood
- Level: First
- Dimensions: 33x16.5
Heating
- Central
Cooling
- Central Air, 2 Units
Appliances
- Included: Dishwasher, Disposal, Microwave, Oven, Range, Refrigerator
- Laundry: Washer Hookup, Dryer Hookup
Features
- Carbon Monoxide Detector, Granite Counters
- Windows: Screens
- Has fireplace: Yes
- Fireplace features: Wood Burning
Interior area
- Total structure area: 10,672
- Total interior livable area: 5,479 sqft
Property
Parking
- Total spaces: 3
- Parking features: Three or more Spaces, Garage Door Opener
- Has garage: Yes
Features
- Levels: Two
- Stories: 2
- Patio & porch: Brick, Covered, Porch, Screened
- Exterior features: Dock, Enclosed Porch, Fence, Sprinkler/Irrigation, Outdoor Kitchen
- Pool features: In Ground
Lot
- Size: 18.35 Acres
- Dimensions: 628 x 914 x 1141 x 893
- Features: Acreage, City Lot, Pond on Lot
Details
- Additional structures: Guest House, Shed(s)
- Parcel number: 2801171094002101
- Special conditions: None
Construction
Type & style
- Home type: SingleFamily
- Architectural style: Acadian
- Property subtype: Single Family Residence
Materials
- Wood Siding
- Foundation: Raised
- Roof: Shingle
Condition
- Excellent
- Year built: 1997
- Major remodel year: 1997
Utilities & green energy
- Sewer: Septic Tank
- Water: Public
Green energy
- Energy efficient items: Water Heater, Windows
Community & HOA
Community
- Security: Security System, Closed Circuit Camera(s), Fire Sprinkler System, Smoke Detector(s)
HOA
- Has HOA: No
Location
- Region: Alexandria
Financial & listing details
- Price per square foot: $233/sqft
- Tax assessed value: $468,510
- Annual tax amount: $6,253
- Date on market: 1/13/2026
- Listing agreement: Exclusive Right To Sell
Estimated market value
$1,182,200
$1.12M - $1.24M
$3,473/mo
Price history
Price history
| Date | Event | Price |
|---|---|---|
| 1/13/2026 | Listed for sale | $1,275,000-1.9%$233/sqft |
Source: GCLRA #2537017 Report a problem | ||
| 11/13/2025 | Listing removed | $1,300,000$237/sqft |
Source: GCLRA #2501548 Report a problem | ||
| 8/2/2025 | Price change | $1,300,000-3.7%$237/sqft |
Source: GCLRA #2501548 Report a problem | ||
| 5/13/2025 | Listed for sale | $1,350,000$246/sqft |
Source: GCLRA #2501548 Report a problem | ||
| 5/5/2025 | Listing removed | $1,350,000$246/sqft |
Source: GCLRA #2475209 Report a problem | ||
| 3/4/2025 | Price change | $1,350,000-10%$246/sqft |
Source: GCLRA #2475209 Report a problem | ||
| 11/9/2024 | Listed for sale | $1,500,000$274/sqft |
Source: GCLRA #2475209 Report a problem | ||
Public tax history
Public tax history
| Year | Property taxes | Tax assessment |
|---|---|---|
| 2024 | $6,253 +2.8% | $46,851 +4% |
| 2023 | $6,083 -0.7% | $45,051 |
| 2022 | $6,127 +13.9% | $45,051 |
| 2021 | $5,381 +0% | $45,051 |
| 2020 | $5,379 +8% | $45,051 +8% |
| 2019 | $4,982 +1.2% | $41,729 |
| 2018 | $4,922 -0.4% | $41,729 |
| 2017 | $4,943 -0.4% | $41,729 |
| 2016 | $4,964 +0.2% | $41,729 +0.2% |
| 2015 | $4,954 -0.4% | $41,648 +0% |
| 2014 | $4,974 -0.8% | $41,641 |
| 2013 | $5,016 +17.8% | $41,641 |
| 2012 | $4,257 +1.1% | $41,641 |
| 2011 | $4,212 | $41,641 |
| 2010 | $4,212 +0.5% | $41,641 |
| 2009 | $4,191 +11.1% | $41,641 +9.9% |
| 2007 | $3,772 +1% | $37,889 |
| 2006 | $3,734 | $37,889 |
Find assessor info on the county website
BuyAbility℠ payment
Est. payment
$7,478/mo
Principal & interest
$6575
Property taxes
$903
Climate risks
Neighborhood: 71303
Nearby schools
GreatSchools rating
- 8/10J.B. Nachman Elementary SchoolGrades: PK-5Distance: 5 mi
- 6/10Scott M. Brame Middle SchoolGrades: 6-8Distance: 4.9 mi
- 8/10Alexandria Senior High SchoolGrades: 9-12Distance: 4 mi



