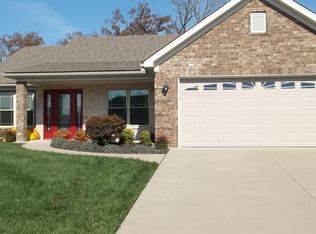Prepared to be WOW'd by this BEAUTIFUL 4 bedroom, 3 bathroom BRICK home located in the JUNIPER RIDGE subdivision of Charlestown with over 3,000 sqft of living space. Custom built by Beyl Construction in Enjoy walking into the LARGE, open, welcoming FOYER and Living Room features crown molding, FLOOR-TO-CEILING WINDOWS, recessed lighting, AND ceiling fans! You will love the Amish built, tongue-and-groove CHERRY WOOD cabinets, GRANITE COUNTERTOPS in the kitchen, which also boasts a WALK-IN PANTRY. RELAX in the FULLY ENCLOSED SUNROOM overlooking the FIREPIT AREA in the backyard. Home includes GEOTHERMAL heating/cooling system, water purification system, AND security system!
This property is off market, which means it's not currently listed for sale or rent on Zillow. This may be different from what's available on other websites or public sources.
