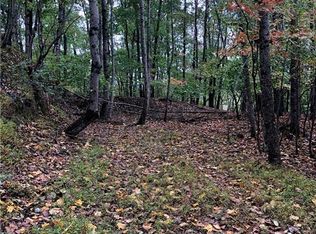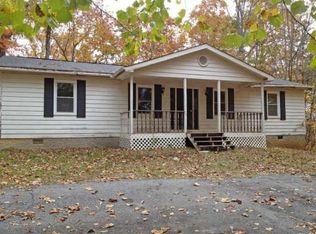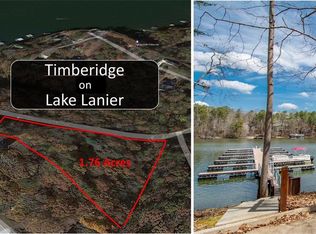Closed
$310,000
6206 Grant Ford Rd, Gainesville, GA 30506
2beds
1,280sqft
Single Family Residence, Residential
Built in 2024
0.41 Acres Lot
$308,700 Zestimate®
$242/sqft
$1,937 Estimated rent
Home value
$308,700
$278,000 - $343,000
$1,937/mo
Zestimate® history
Loading...
Owner options
Explore your selling options
What's special
Brand New Construction with Incredible Value! Welcome to your dream home close to the lake! This brand-new 2-bedroom, 2-bathroom home combines modern design, privacy, and convenience at an unbeatable value. Built by an experienced builder, every detail of this home has been thoughtfully crafted to ensure quality and style, and also comes with a 1-year Builder's Limited Warranty as well! Some key features include, a Grand Open Floor Plan where you can enjoy a spacious and inviting layout, perfect for entertaining or relaxing. The Stylish Finishes of the beautiful flooring and solid stone countertops elevate the modern aesthetic of this home, not to mention the sliding barn doors leading into the laundry, and the mud room bench as well. Stainless Steel appliances and the tile kitchen backsplash simply add to the value of this home. Nestled outside the subdivision, this property offers seclusion and tranquility, allowing you to escape the hustle and bustle, and enjoy a little more peace and privacy. However, while private, you'll still enjoy access to the top-notch amenities of the Timberidge on Lanier Community, including a pool, tennis courts, and a community boat dock for an exceptional value of only $100/month HOA; the best of both worlds! This home offers the perfect combination of affordable luxury, quality craftsmanship, and access to a vibrant community. Schedule your showing today and experience the charm and value for yourself! ***HOME IS BEING FINISHED UP AND WILL BE READY FOR CLOSING END OF DECEMBER 2024*** We are offering $3,000 towards closing costs and prepaids if you use our preferred lender Prosperity Home Mortgage - Doug Mooney - and close by 2/4/2025
Zillow last checked: 8 hours ago
Listing updated: March 05, 2025 at 10:55pm
Listing Provided by:
Brad Faulkner,
Berkshire Hathaway HomeServices Georgia Properties
Bought with:
Brad Faulkner, 414860
Berkshire Hathaway HomeServices Georgia Properties
Source: FMLS GA,MLS#: 7499149
Facts & features
Interior
Bedrooms & bathrooms
- Bedrooms: 2
- Bathrooms: 2
- Full bathrooms: 2
- Main level bathrooms: 2
- Main level bedrooms: 2
Primary bedroom
- Features: Master on Main
- Level: Master on Main
Bedroom
- Features: Master on Main
Primary bathroom
- Features: Tub/Shower Combo
Dining room
- Features: Other
Kitchen
- Features: Cabinets White, Country Kitchen, Pantry, Solid Surface Counters, View to Family Room
Heating
- Central
Cooling
- Central Air, Electric
Appliances
- Included: Dishwasher, Electric Oven, Electric Range, Electric Water Heater, Microwave, Refrigerator, Self Cleaning Oven
- Laundry: Laundry Room, Main Level, Mud Room, Other
Features
- High Ceilings 9 ft Main, High Speed Internet, Vaulted Ceiling(s)
- Flooring: Luxury Vinyl
- Windows: Insulated Windows
- Basement: None
- Attic: Pull Down Stairs
- Has fireplace: No
- Fireplace features: None
- Common walls with other units/homes: No Common Walls
Interior area
- Total structure area: 1,280
- Total interior livable area: 1,280 sqft
- Finished area above ground: 1,280
- Finished area below ground: 0
Property
Parking
- Total spaces: 1
- Parking features: Carport, Covered, Driveway
- Carport spaces: 1
- Has uncovered spaces: Yes
Accessibility
- Accessibility features: None
Features
- Levels: One
- Stories: 1
- Patio & porch: Front Porch
- Exterior features: Private Yard, Tennis Court(s)
- Pool features: None
- Spa features: None
- Fencing: Fenced
- Has view: Yes
- View description: Trees/Woods
- Waterfront features: None
- Body of water: None
Lot
- Size: 0.41 Acres
- Features: Back Yard, Landscaped, Wooded
Details
- Additional structures: None
- Parcel number: 10011 000059
- Other equipment: None
- Horse amenities: None
Construction
Type & style
- Home type: SingleFamily
- Architectural style: Farmhouse
- Property subtype: Single Family Residence, Residential
Materials
- Concrete, Vinyl Siding
- Foundation: Concrete Perimeter, Slab
- Roof: Shingle
Condition
- New Construction
- New construction: Yes
- Year built: 2024
Utilities & green energy
- Electric: 110 Volts, 220 Volts in Laundry
- Sewer: Septic Tank
- Water: Public
- Utilities for property: Cable Available, Electricity Available, Phone Available, Water Available
Green energy
- Energy efficient items: None
- Energy generation: None
Community & neighborhood
Security
- Security features: None
Community
- Community features: Community Dock, Fishing, Lake, Near Schools, Park, Playground, Pool, Street Lights
Location
- Region: Gainesville
- Subdivision: Timberidge Estates
HOA & financial
HOA
- Has HOA: No
- Services included: Maintenance Grounds, Swim, Tennis, Trash
- Association phone: 404-835-9236
Other
Other facts
- Listing terms: 1031 Exchange,Cash,Conventional,FHA,USDA Loan,VA Loan
- Ownership: Fee Simple
- Road surface type: Concrete
Price history
| Date | Event | Price |
|---|---|---|
| 3/3/2025 | Sold | $310,000+0%$242/sqft |
Source: | ||
| 1/23/2025 | Pending sale | $309,900$242/sqft |
Source: | ||
| 12/18/2024 | Listed for sale | $309,900+1308.6%$242/sqft |
Source: | ||
| 9/17/2024 | Sold | $22,000-12%$17/sqft |
Source: Public Record | ||
| 8/22/2024 | Pending sale | $24,999$20/sqft |
Source: | ||
Public tax history
| Year | Property taxes | Tax assessment |
|---|---|---|
| 2024 | -- | -- |
| 2023 | -- | -- |
| 2022 | -- | -- |
Find assessor info on the county website
Neighborhood: 30506
Nearby schools
GreatSchools rating
- 4/10Lanier Elementary SchoolGrades: PK-5Distance: 5 mi
- 5/10Chestatee Middle SchoolGrades: 6-8Distance: 5.4 mi
- 5/10Chestatee High SchoolGrades: 9-12Distance: 5.5 mi
Schools provided by the listing agent
- Elementary: Lanier
- Middle: Chestatee
- High: Chestatee
Source: FMLS GA. This data may not be complete. We recommend contacting the local school district to confirm school assignments for this home.
Get a cash offer in 3 minutes
Find out how much your home could sell for in as little as 3 minutes with a no-obligation cash offer.
Estimated market value
$308,700
Get a cash offer in 3 minutes
Find out how much your home could sell for in as little as 3 minutes with a no-obligation cash offer.
Estimated market value
$308,700


