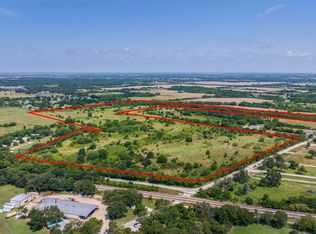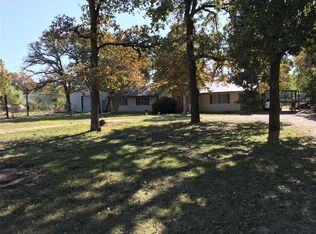Sold
Price Unknown
6206 Fishtrap Rd, Denton, TX 76208
4beds
3,899sqft
Single Family Residence
Built in 1976
1.43 Acres Lot
$609,500 Zestimate®
$--/sqft
$3,871 Estimated rent
Home value
$609,500
$573,000 - $652,000
$3,871/mo
Zestimate® history
Loading...
Owner options
Explore your selling options
What's special
OPEN HOUSE SUNDAY, OCT 20TH 1-3PM. This beautiful, rural retreat, just minutes from city amenities, has so much to offer! Treed property is over an acre and fully fenced - history buffs will appreciate the historic archway entrance, originally from the Denton county jail! The home interior is modern and open, with wood burning fireplace and spacious living and dining areas. Enjoy 4 large bedrooms and 3 full baths. Features include walk-in panty, separate utility, plus flex space for exercise, art studio or kids’ play area. Covered back patio adjoins inviting pool with spa. Updates - 3 ton HVAC installed 2021, second HVAC for bedrooms 2022, well pump replaced 2019, 2 hot water heaters (2019 & 2023) & 5 year old roof. Separate carport & storage building, along with a chicken run & coop and dog run with doggy door to enclosed patio; fridge, washer and dryer negotiable.
Zillow last checked: 8 hours ago
Listing updated: June 19, 2025 at 07:19pm
Listed by:
Gwynne Johnson 0758805 940-320-4355,
CENTURY 21 Judge Fite Co. 940-320-4355,
Katie Hines 0662379 940-367-1486,
CENTURY 21 Judge Fite Co.
Bought with:
Ryan Pereira
Compass RE Texas, LLC
Source: NTREIS,MLS#: 20750929
Facts & features
Interior
Bedrooms & bathrooms
- Bedrooms: 4
- Bathrooms: 3
- Full bathrooms: 3
Primary bedroom
- Level: First
Bedroom
- Level: First
Bedroom
- Level: First
Bedroom
- Level: First
Primary bathroom
- Level: First
Breakfast room nook
- Level: First
Dining room
- Level: First
Exercise room
- Level: First
Family room
- Level: First
Other
- Level: First
Other
- Level: First
Kitchen
- Level: First
Living room
- Level: First
Heating
- Central, Heat Pump
Cooling
- Central Air, Electric
Appliances
- Included: Some Gas Appliances, Electric Range, Gas Water Heater, Plumbed For Gas
- Laundry: Laundry in Utility Room
Features
- Built-in Features, Central Vacuum, Decorative/Designer Lighting Fixtures, Double Vanity, Eat-in Kitchen, High Speed Internet, Kitchen Island, Open Floorplan, Walk-In Closet(s), Wired for Sound
- Flooring: Engineered Hardwood, Tile
- Has basement: No
- Number of fireplaces: 1
- Fireplace features: Wood Burning
Interior area
- Total interior livable area: 3,899 sqft
Property
Parking
- Total spaces: 2
- Parking features: Additional Parking, Carport, Detached Carport, Driveway, Electric Gate, Gated, Oversized
- Carport spaces: 2
- Has uncovered spaces: Yes
Features
- Levels: One
- Stories: 1
- Patio & porch: Covered
- Exterior features: Dog Run, Garden, Outdoor Living Area
- Pool features: In Ground, Pool, Pool/Spa Combo
Lot
- Size: 1.43 Acres
- Features: Back Yard, Hardwood Trees, Lawn, Many Trees
Details
- Parcel number: R36637
- Special conditions: Standard
Construction
Type & style
- Home type: SingleFamily
- Architectural style: Traditional,Detached
- Property subtype: Single Family Residence
Materials
- Brick
- Foundation: Slab
- Roof: Composition
Condition
- Year built: 1976
Utilities & green energy
- Sewer: Septic Tank
- Water: Well
- Utilities for property: Septic Available, Water Available
Community & neighborhood
Location
- Region: Denton
- Subdivision: M Forrest
Price history
| Date | Event | Price |
|---|---|---|
| 12/12/2024 | Sold | -- |
Source: NTREIS #20750929 Report a problem | ||
| 11/25/2024 | Pending sale | $640,000$164/sqft |
Source: NTREIS #20750929 Report a problem | ||
| 11/11/2024 | Contingent | $640,000$164/sqft |
Source: NTREIS #20750929 Report a problem | ||
| 11/1/2024 | Price change | $640,000-6.6%$164/sqft |
Source: NTREIS #20750929 Report a problem | ||
| 10/12/2024 | Listed for sale | $685,000+82.7%$176/sqft |
Source: NTREIS #20750929 Report a problem | ||
Public tax history
| Year | Property taxes | Tax assessment |
|---|---|---|
| 2025 | $6,819 +50.4% | $489,608 +15.5% |
| 2024 | $4,536 +1.6% | $424,000 +1.5% |
| 2023 | $4,463 -17.2% | $417,586 +9.9% |
Find assessor info on the county website
Neighborhood: 76208
Nearby schools
GreatSchools rating
- 3/10Hodge Elementary SchoolGrades: PK-5Distance: 1.8 mi
- 4/10Strickland Middle SchoolGrades: 6-8Distance: 3.8 mi
- 5/10Ryan High SchoolGrades: 9-12Distance: 2.1 mi
Schools provided by the listing agent
- Elementary: Hodge
- Middle: Strickland
- High: Ryan H S
- District: Denton ISD
Source: NTREIS. This data may not be complete. We recommend contacting the local school district to confirm school assignments for this home.
Get a cash offer in 3 minutes
Find out how much your home could sell for in as little as 3 minutes with a no-obligation cash offer.
Estimated market value$609,500
Get a cash offer in 3 minutes
Find out how much your home could sell for in as little as 3 minutes with a no-obligation cash offer.
Estimated market value
$609,500

