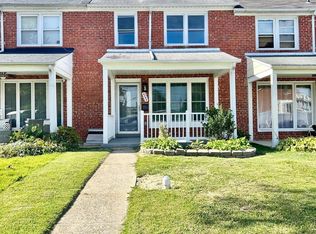Sold for $235,000
$235,000
6206 Falkirk Rd, Baltimore, MD 21239
3beds
1,330sqft
Townhouse
Built in 1953
2,280 Square Feet Lot
$249,600 Zestimate®
$177/sqft
$1,993 Estimated rent
Home value
$249,600
$237,000 - $262,000
$1,993/mo
Zestimate® history
Loading...
Owner options
Explore your selling options
What's special
Welcome to this charming brick townhome in the heart of Idlewood, featuring a manicured front lawn and a welcoming covered front porch. Inside, you'll find a spacious living room, separate dining room, and a kitchen equipped with stainless steel appliances. Gleaming wood floors and crown molding add a touch of elegance throughout the main level. Upstairs offers three comfortable bedrooms and a full bath, while the finished lower level includes a cozy family room, half bath and laundry area. Enjoy outdoor living in the fenced rear yard with a patio, all just minutes from a variety of shopping, dining, and entertainment options, as well as major highways for easy commuting.
Zillow last checked: 8 hours ago
Listing updated: September 09, 2025 at 07:45am
Listed by:
Michael Lopez 301-602-2566,
RE/MAX Distinctive Real Estate, Inc.,
Listing Team: New Home Team Of Md
Bought with:
Jennifer Guerrieri-Phipps, RSR005253
Kelly and Co Realty, LLC
Source: Bright MLS,MLS#: MDBA2172076
Facts & features
Interior
Bedrooms & bathrooms
- Bedrooms: 3
- Bathrooms: 2
- Full bathrooms: 1
- 1/2 bathrooms: 1
Basement
- Area: 532
Heating
- Forced Air, Natural Gas
Cooling
- Ceiling Fan(s), Central Air, Electric
Appliances
- Included: Dishwasher, Refrigerator, Cooktop, Gas Water Heater
Features
- Ceiling Fan(s), Crown Molding, Formal/Separate Dining Room, Kitchen - Country
- Flooring: Carpet, Wood
- Basement: Connecting Stairway,Improved,Interior Entry,Partially Finished,Walk-Out Access
- Has fireplace: No
Interior area
- Total structure area: 1,596
- Total interior livable area: 1,330 sqft
- Finished area above ground: 1,064
- Finished area below ground: 266
Property
Parking
- Parking features: On Street
- Has uncovered spaces: Yes
Accessibility
- Accessibility features: None
Features
- Levels: Three
- Stories: 3
- Patio & porch: Patio, Porch
- Exterior features: Sidewalks
- Pool features: None
- Fencing: Back Yard,Chain Link
Lot
- Size: 2,280 sqft
- Features: Landscaped
Details
- Additional structures: Above Grade, Below Grade
- Parcel number: 0327595210A065
- Zoning: R-5
- Special conditions: Standard
Construction
Type & style
- Home type: Townhouse
- Architectural style: Colonial
- Property subtype: Townhouse
Materials
- Brick
- Foundation: Slab
Condition
- New construction: No
- Year built: 1953
Utilities & green energy
- Sewer: Public Sewer
- Water: Public
Community & neighborhood
Location
- Region: Baltimore
- Subdivision: Idlewood
- Municipality: Baltimore City
Other
Other facts
- Listing agreement: Exclusive Right To Sell
- Ownership: Ground Rent
Price history
| Date | Event | Price |
|---|---|---|
| 9/8/2025 | Sold | $235,000-6%$177/sqft |
Source: | ||
| 9/8/2025 | Listed for sale | $249,900$188/sqft |
Source: | ||
| 7/7/2025 | Pending sale | $249,900$188/sqft |
Source: | ||
| 6/18/2025 | Listed for sale | $249,900+56.2%$188/sqft |
Source: | ||
| 11/28/2009 | Sold | $160,000-3%$120/sqft |
Source: Public Record Report a problem | ||
Public tax history
| Year | Property taxes | Tax assessment |
|---|---|---|
| 2025 | -- | $132,500 +9.1% |
| 2024 | $2,867 +1.1% | $121,500 +1.1% |
| 2023 | $2,837 +1.1% | $120,200 -1.1% |
Find assessor info on the county website
Neighborhood: Idlewood
Nearby schools
GreatSchools rating
- 3/10Leith Walk Elementary SchoolGrades: PK-8Distance: 0.3 mi
- 1/10Reginald F. Lewis High SchoolGrades: 9-12Distance: 1 mi
- NABaltimore I.T. AcademyGrades: 6-8Distance: 1.2 mi
Schools provided by the listing agent
- District: Baltimore City Public Schools
Source: Bright MLS. This data may not be complete. We recommend contacting the local school district to confirm school assignments for this home.
Get pre-qualified for a loan
At Zillow Home Loans, we can pre-qualify you in as little as 5 minutes with no impact to your credit score.An equal housing lender. NMLS #10287.
