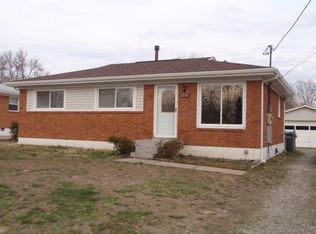Newly renovated 3 bedroom brick ranch home with an attached carport! This home is located close to the Gene Snyder for an easy commute to almost anywhere in the city. Inside the home you will find all new paint, new flooring, recessed lighting, and a large picture window in the living room that allows plenty of natural light inside. The renovated kitchen has plenty of cabinet and counter space as well as stainless steel appliances. Stylish pendant lights highlight the island and add extra flair to the room. The bathroom has a shower/tub combo with a subway tile surround and a window allowing extra natural light. Off the back of the home you will find a large deck overlooking the back yard, the perfect place to entertain! Don't miss out - schedule a private showing today!
This property is off market, which means it's not currently listed for sale or rent on Zillow. This may be different from what's available on other websites or public sources.
