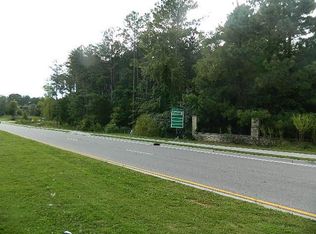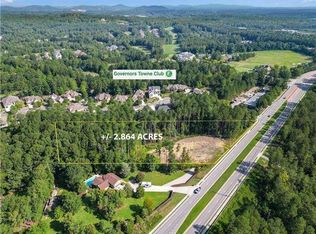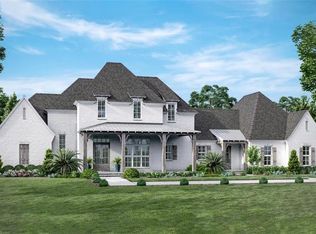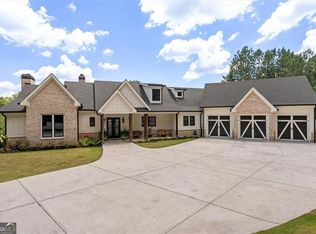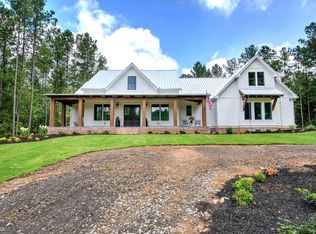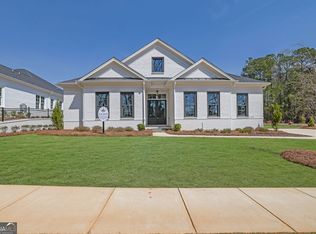Set on a sprawling 2.8+/- acre private lot in sought-after Cobb County, with access to top-rated Allatoona High School and versatility baked into the design, this 4,000+/- square-foot soon-to-be-completed estate convenient to Governors Towne Club epitomizes luxury living with endless possibilities. Its unbeatable location blends tranquility with proximity to premier golf, dining and entertainment in Acworth. Designed by Edsel & Co., this exclusive personalized build showcases timeless architecture and high-end finishes throughout, including a designer lighting package. Its flexible layout and customizable living spaces include a self-contained retreat above the garage ready to be transformed into a creative studio, a private apartment or a media lounge, and an expansive unfinished basement offering endless potential. Inside, the main level features a soaring two-story great room anchored by a striking stacked stone fireplace. A high-end kitchen featuring quartz countertops, GE appliances and an adjacent prep kitchen for extra workspace and storage overlooks the dining area, making both everyday meals and entertaining effortless. There are two main-level suites: an owner's suite with a spa-inspired retreat boasting a freestanding soaking tub and a fully tiled shower and an inviting guest suite, which provides flexibility for work and hospitality. A dedicated office space ensures a seamless work-from-home experience with privacy and style. Make the most of a spacious mudroom with a dedicated laundry area designed to keep daily essentials organized and out of sight. On the upper level, three bedrooms offer quiet retreats, with easy bathroom access and plenty of room to personalize. The oversized garage provides ample room for vehicles and storage. See photos for detailed renderings of design options. Welcome to 6206 Cedarcrest Road.
Active
$1,750,000
6206 Cedarcrest Rd NW, Acworth, GA 30101
5beds
4,164sqft
Est.:
Single Family Residence, Residential
Built in 2025
2.86 Acres Lot
$1,726,800 Zestimate®
$420/sqft
$-- HOA
What's special
Stacked stone fireplaceDedicated office spaceAdjacent prep kitchenSpa-inspired retreatGe appliancesOversized garageQuartz countertops
- 121 days |
- 395 |
- 11 |
Zillow last checked:
Listing updated:
Listing Provided by:
Ellen Strife,
Atlanta Fine Homes Sotheby's International 770-337-7730
Source: FMLS GA,MLS#: 7668704
Tour with a local agent
Facts & features
Interior
Bedrooms & bathrooms
- Bedrooms: 5
- Bathrooms: 4
- Full bathrooms: 4
- Main level bathrooms: 2
- Main level bedrooms: 2
Rooms
- Room types: Basement, Bonus Room, Den, Great Room, Kitchen, Master Bathroom, Master Bedroom, Office
Primary bedroom
- Features: Master on Main, Oversized Master, Split Bedroom Plan
- Level: Master on Main, Oversized Master, Split Bedroom Plan
Bedroom
- Features: Master on Main, Oversized Master, Split Bedroom Plan
Primary bathroom
- Features: Double Vanity, Separate His/Hers, Separate Tub/Shower, Soaking Tub
Dining room
- Features: Butlers Pantry, Separate Dining Room
Kitchen
- Features: Cabinets Other, Eat-in Kitchen, Kitchen Island, Pantry Walk-In, Stone Counters, View to Family Room
Heating
- Central
Cooling
- Ceiling Fan(s), Central Air
Appliances
- Included: Dishwasher, Disposal, Double Oven, Gas Oven, Gas Range, Range Hood, Refrigerator
- Laundry: Laundry Room, Main Level, Mud Room, Other
Features
- Bookcases, Cathedral Ceiling(s), Crown Molding, Double Vanity, High Ceilings 9 ft Upper, High Ceilings 10 ft Main, His and Hers Closets, Walk-In Closet(s)
- Flooring: Hardwood
- Windows: Insulated Windows
- Basement: Unfinished
- Number of fireplaces: 1
- Fireplace features: Family Room, Masonry
- Common walls with other units/homes: No Common Walls
Interior area
- Total structure area: 4,164
- Total interior livable area: 4,164 sqft
- Finished area above ground: 4,164
- Finished area below ground: 0
Property
Parking
- Total spaces: 3
- Parking features: Attached, Garage, Garage Faces Side, Kitchen Level
- Attached garage spaces: 3
Accessibility
- Accessibility features: None
Features
- Levels: Three Or More
- Patio & porch: Front Porch, Rear Porch
- Exterior features: Private Yard, Other, No Dock
- Pool features: None
- Spa features: None
- Fencing: None
- Has view: Yes
- View description: Trees/Woods
- Waterfront features: None
- Body of water: None
Lot
- Size: 2.86 Acres
- Features: Cleared, Private
Details
- Additional structures: None
- Parcel number: 20003900140
- Other equipment: None
- Horse amenities: None
Construction
Type & style
- Home type: SingleFamily
- Architectural style: European,Traditional
- Property subtype: Single Family Residence, Residential
Materials
- Brick, HardiPlank Type
- Foundation: Concrete Perimeter
- Roof: Composition
Condition
- To Be Built
- New construction: Yes
- Year built: 2025
Details
- Warranty included: Yes
Utilities & green energy
- Electric: 110 Volts
- Sewer: Septic Tank
- Water: Public
- Utilities for property: Cable Available, Electricity Available, Natural Gas Available, Phone Available, Underground Utilities, Water Available
Green energy
- Energy efficient items: Appliances, HVAC
- Energy generation: None
Community & HOA
Community
- Features: Near Schools, Near Shopping, Near Trails/Greenway, Sidewalks
- Security: Smoke Detector(s)
- Subdivision: None
HOA
- Has HOA: No
Location
- Region: Acworth
Financial & listing details
- Price per square foot: $420/sqft
- Tax assessed value: $160,000
- Annual tax amount: $1,928
- Date on market: 10/20/2025
- Cumulative days on market: 323 days
- Electric utility on property: Yes
- Road surface type: Asphalt
Estimated market value
$1,726,800
$1.64M - $1.81M
$4,611/mo
Price history
Price history
| Date | Event | Price |
|---|---|---|
| 10/20/2025 | Price change | $1,750,000+779.4%$420/sqft |
Source: | ||
| 10/20/2025 | Listed for sale | $199,000-88.6%$48/sqft |
Source: | ||
| 9/26/2025 | Listing removed | $1,750,000$420/sqft |
Source: | ||
| 7/24/2025 | Price change | $1,750,000+779.4%$420/sqft |
Source: | ||
| 6/12/2025 | Price change | $199,000-88.6%$48/sqft |
Source: | ||
| 2/28/2025 | Listed for sale | $1,750,000+257.9%$420/sqft |
Source: | ||
| 9/5/2024 | Listing removed | $489,000$117/sqft |
Source: | ||
| 7/25/2024 | Listed for sale | $489,000+205.6%$117/sqft |
Source: | ||
| 11/24/2023 | Sold | $160,000-15.3%$38/sqft |
Source: | ||
| 11/21/2023 | Pending sale | $189,000$45/sqft |
Source: | ||
| 11/1/2023 | Listed for sale | $189,000-5%$45/sqft |
Source: | ||
| 11/1/2023 | Listing removed | $199,000$48/sqft |
Source: | ||
| 9/8/2023 | Listed for sale | $199,000+111.7%$48/sqft |
Source: | ||
| 7/10/2021 | Listing removed | -- |
Source: | ||
| 3/24/2021 | Sold | $94,000-5.1%$23/sqft |
Source: | ||
| 2/4/2021 | Pending sale | $99,000$24/sqft |
Source: | ||
| 1/30/2021 | Listed for sale | $99,000$24/sqft |
Source: | ||
| 1/12/2021 | Pending sale | $99,000$24/sqft |
Source: | ||
| 11/7/2020 | Listed for sale | $99,000$24/sqft |
Source: Fathom Realty GA, LLC #8855284 Report a problem | ||
| 10/13/2020 | Pending sale | $99,000$24/sqft |
Source: Fathom Realty GA, LLC #8855284 Report a problem | ||
| 9/11/2020 | Listed for sale | $99,000-44.7%$24/sqft |
Source: Fathom Realty GA, LLC #8855284 Report a problem | ||
| 11/10/2019 | Listing removed | $179,000$43/sqft |
Source: Signature Partners #6099896 Report a problem | ||
| 11/12/2018 | Listed for sale | $179,000$43/sqft |
Source: Keller Williams Realty #8484542 Report a problem | ||
| 9/22/2018 | Listing removed | $179,000$43/sqft |
Source: Signature Partners #5912249 Report a problem | ||
| 4/28/2018 | Listed for sale | $179,000+258%$43/sqft |
Source: Keller Williams Realty #8263173 Report a problem | ||
| 8/4/1998 | Sold | $50,000$12/sqft |
Source: Public Record Report a problem | ||
Public tax history
Public tax history
| Year | Property taxes | Tax assessment |
|---|---|---|
| 2024 | $1,930 -3.8% | $64,000 -3.8% |
| 2023 | $2,007 +75.9% | $66,560 +77% |
| 2022 | $1,141 -49.5% | $37,600 -49.5% |
| 2021 | $2,260 +44.4% | $74,464 +44.4% |
| 2020 | $1,565 | $51,552 |
| 2019 | $1,565 | $51,552 |
| 2018 | $1,565 | $51,552 |
| 2017 | $1,565 +5.6% | $51,552 |
| 2016 | $1,482 -2.4% | $51,552 |
| 2015 | $1,519 -0.8% | $51,552 |
| 2014 | $1,532 -2.1% | $51,552 -1.2% |
| 2013 | $1,564 -0.8% | $52,200 |
| 2012 | $1,577 -0.2% | $52,200 |
| 2011 | $1,580 -5.3% | $52,200 -10% |
| 2010 | $1,668 -23.1% | $58,000 -23.1% |
| 2009 | $2,168 -3.4% | $75,400 |
| 2006 | $2,243 -0.4% | $75,400 |
| 2005 | $2,252 +66.7% | $75,400 +66.7% |
| 2004 | $1,351 | $45,240 |
| 2003 | $1,351 | $45,240 |
| 2002 | $1,351 +125.1% | $45,240 +126.2% |
| 2001 | $600 +3% | $20,000 |
| 2000 | $583 | $20,000 |
Find assessor info on the county website
BuyAbility℠ payment
Est. payment
$10,133/mo
Principal & interest
$9025
Property taxes
$1108
Climate risks
Neighborhood: 30101
Nearby schools
GreatSchools rating
- 8/10Pickett's Mill Elementary SchoolGrades: PK-5Distance: 2.2 mi
- 7/10Durham Middle SchoolGrades: 6-8Distance: 3 mi
- 8/10Allatoona High SchoolGrades: 9-12Distance: 1.7 mi
Schools provided by the listing agent
- Elementary: Pickett's Mill
- Middle: Durham
- High: Allatoona
Source: FMLS GA. This data may not be complete. We recommend contacting the local school district to confirm school assignments for this home.
- Loading
- Loading
