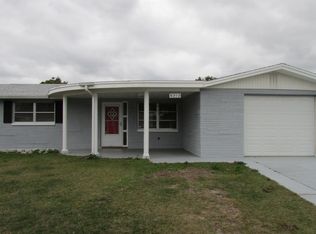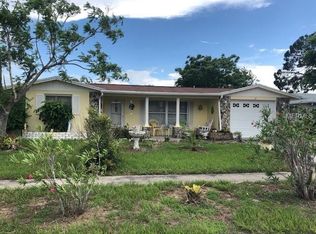Sold for $285,000
$285,000
6206 11th Ave, New Port Richey, FL 34653
3beds
1,338sqft
Single Family Residence
Built in 1973
5,100 Square Feet Lot
$280,200 Zestimate®
$213/sqft
$1,797 Estimated rent
Home value
$280,200
$255,000 - $308,000
$1,797/mo
Zestimate® history
Loading...
Owner options
Explore your selling options
What's special
Remodeled Three-bedroom, two-bathroom, one-car garage home. Updated kitchen with shaker cabinets, quartz countertops and stainless-steel appliances. New interior and exterior paint. New luxury plank flooring throughout. Updated bathrooms. Roof is less than 10 years old. Air conditioning system is brand new. Covered front porch, rear screen enclosed patio and privacy (PVC) fenced backyard. Located on high and dry land, requiring no flood insurance. No damage from past storms, specifically Helen and Milton.
Zillow last checked: 8 hours ago
Listing updated: June 19, 2025 at 07:24am
Listing Provided by:
Allan Safranek, III 727-849-1000,
RICHEY REALTY 727-849-1000
Bought with:
Charissa Insignares, 3573372
KELLER WILLIAMS TAMPA PROP.
Source: Stellar MLS,MLS#: W7874644 Originating MLS: West Pasco
Originating MLS: West Pasco

Facts & features
Interior
Bedrooms & bathrooms
- Bedrooms: 3
- Bathrooms: 2
- Full bathrooms: 2
Primary bedroom
- Features: Walk-In Closet(s)
- Level: First
- Area: 182 Square Feet
- Dimensions: 13x14
Bedroom 2
- Features: Built-in Closet
- Level: First
- Area: 130 Square Feet
- Dimensions: 10x13
Bedroom 3
- Features: Built-in Closet
- Level: First
- Area: 70 Square Feet
- Dimensions: 7x10
Kitchen
- Level: First
- Area: 99 Square Feet
- Dimensions: 9x11
Living room
- Level: First
- Area: 208 Square Feet
- Dimensions: 13x16
Heating
- Central, Electric
Cooling
- Central Air
Appliances
- Included: Dishwasher, Microwave, Range, Refrigerator
- Laundry: In Garage
Features
- Ceiling Fan(s), Solid Surface Counters
- Flooring: Luxury Vinyl
- Has fireplace: No
Interior area
- Total structure area: 1,722
- Total interior livable area: 1,338 sqft
Property
Parking
- Total spaces: 1
- Parking features: Garage - Attached
- Attached garage spaces: 1
Features
- Levels: One
- Stories: 1
- Patio & porch: Front Porch, Rear Porch
- Exterior features: Sidewalk
- Fencing: Chain Link
Lot
- Size: 5,100 sqft
Details
- Parcel number: 162616053.0000.00509.0
- Zoning: R4
- Special conditions: None
Construction
Type & style
- Home type: SingleFamily
- Architectural style: Ranch
- Property subtype: Single Family Residence
Materials
- Block, Stucco
- Foundation: Concrete Perimeter
- Roof: Shingle
Condition
- New construction: No
- Year built: 1973
Utilities & green energy
- Sewer: Public Sewer
- Water: Public
- Utilities for property: Sewer Connected, Water Connected
Community & neighborhood
Location
- Region: New Port Richey
- Subdivision: HOLIDAY GARDENS ESTATES
HOA & financial
HOA
- Has HOA: No
Other fees
- Pet fee: $0 monthly
Other financial information
- Total actual rent: 0
Other
Other facts
- Listing terms: Cash,Conventional,FHA,VA Loan
- Ownership: Fee Simple
- Road surface type: Asphalt
Price history
| Date | Event | Price |
|---|---|---|
| 6/19/2025 | Sold | $285,000+2.2%$213/sqft |
Source: | ||
| 5/11/2025 | Pending sale | $279,000$209/sqft |
Source: | ||
| 5/2/2025 | Listed for sale | $279,000$209/sqft |
Source: | ||
| 5/2/2025 | Pending sale | $279,000$209/sqft |
Source: | ||
| 4/22/2025 | Listed for sale | $279,000+69.1%$209/sqft |
Source: | ||
Public tax history
| Year | Property taxes | Tax assessment |
|---|---|---|
| 2024 | $3,027 +5.1% | $209,007 +51.2% |
| 2023 | $2,880 +25.7% | $138,220 +10% |
| 2022 | $2,290 +15.2% | $125,660 +21% |
Find assessor info on the county website
Neighborhood: Holiday Gardens Estates
Nearby schools
GreatSchools rating
- 4/10Cotee River Elementary SchoolGrades: PK-5Distance: 1.9 mi
- 2/10Gulf Middle SchoolGrades: 6-8Distance: 1.3 mi
- 3/10Gulf High SchoolGrades: 9-12Distance: 0.7 mi
Get a cash offer in 3 minutes
Find out how much your home could sell for in as little as 3 minutes with a no-obligation cash offer.
Estimated market value$280,200
Get a cash offer in 3 minutes
Find out how much your home could sell for in as little as 3 minutes with a no-obligation cash offer.
Estimated market value
$280,200

