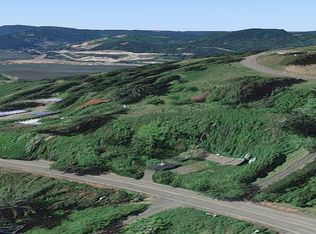Sold
$338,000
62057 Olive Barber Rd, Coos Bay, OR 97420
3beds
1,546sqft
Residential, Manufactured Home
Built in 2016
1.52 Acres Lot
$358,100 Zestimate®
$219/sqft
$1,753 Estimated rent
Home value
$358,100
$337,000 - $383,000
$1,753/mo
Zestimate® history
Loading...
Owner options
Explore your selling options
What's special
Looking for a secluded hideaway, close to town but far enough away? This 2015 Fleetwood is perfect! With 1.52 acres, 3 bedrooms and 2 baths, an open floor plan, and extra storage throughout, this home has much to offer. The kitchen area boasts a large pantry, island, and stainless appliances. The living area is large and spacious. The primary suite boasts walk-in shower, garden tub, and his & hers sinks. Not to mention large closets in every bedroom! Lot is partially fenced, with the privacy of nature providing the rest. Contact your Realtor for a showing today! (Photos scheduled)
Zillow last checked: 8 hours ago
Listing updated: May 30, 2024 at 07:27am
Listed by:
Michelle LeBlanc 541-290-5075,
Keller Williams Southern Oregon Coastal Real Estate Group
Bought with:
OR and WA Non Rmls, NA
Non Rmls Broker
Source: RMLS (OR),MLS#: 24234561
Facts & features
Interior
Bedrooms & bathrooms
- Bedrooms: 3
- Bathrooms: 2
- Full bathrooms: 2
- Main level bathrooms: 2
Primary bedroom
- Features: Ensuite, Walkin Closet
- Level: Main
Bedroom 2
- Level: Main
Bedroom 3
- Level: Main
Kitchen
- Features: Dishwasher, Island, Pantry, Free Standing Range, Free Standing Refrigerator
- Level: Main
Living room
- Features: High Ceilings
- Level: Main
Heating
- Forced Air
Cooling
- None
Appliances
- Included: Dishwasher, ENERGY STAR Qualified Appliances, Free-Standing Range, Free-Standing Refrigerator, Stainless Steel Appliance(s), Washer/Dryer, Electric Water Heater, ENERGY STAR Qualified Water Heater
- Laundry: Laundry Room
Features
- High Ceilings, Soaking Tub, Bathtub With Shower, Double Vanity, Walk-In Closet(s), Walkin Shower, Kitchen Island, Pantry
- Flooring: Laminate
- Windows: Double Pane Windows, Vinyl Frames
- Basement: Crawl Space
Interior area
- Total structure area: 1,546
- Total interior livable area: 1,546 sqft
Property
Parking
- Parking features: Driveway, RV Access/Parking, Attached, Carport
- Has attached garage: Yes
- Has carport: Yes
- Has uncovered spaces: Yes
Accessibility
- Accessibility features: Main Floor Bedroom Bath, Minimal Steps, Utility Room On Main, Walkin Shower, Accessibility
Features
- Stories: 1
- Patio & porch: Deck, Porch
- Exterior features: Fire Pit, Yard
- Has view: Yes
- View description: Territorial, Trees/Woods
Lot
- Size: 1.52 Acres
- Features: Gentle Sloping, Level, Terraced, Wooded, Acres 1 to 3
Details
- Additional structures: ToolShed, Shednull
- Parcel number: 525501
- Zoning: RR2
Construction
Type & style
- Home type: MobileManufactured
- Property subtype: Residential, Manufactured Home
Materials
- Board & Batten Siding, T111 Siding
- Foundation: Block, Pillar/Post/Pier
- Roof: Composition,Metal
Condition
- Resale
- New construction: No
- Year built: 2016
Utilities & green energy
- Sewer: Septic Tank
- Water: Well
Community & neighborhood
Security
- Security features: Security System Owned
Location
- Region: Coos Bay
Other
Other facts
- Body type: Double Wide
- Listing terms: Cash,Conventional,FHA,USDA Loan,VA Loan
- Road surface type: Gravel, Paved
Price history
| Date | Event | Price |
|---|---|---|
| 5/15/2024 | Sold | $338,000+4%$219/sqft |
Source: | ||
| 4/9/2024 | Pending sale | $325,000$210/sqft |
Source: | ||
| 4/4/2024 | Listed for sale | $325,000+364.3%$210/sqft |
Source: | ||
| 5/20/2016 | Sold | $70,000-6.7%$45/sqft |
Source: | ||
| 5/11/2016 | Pending sale | $75,000$49/sqft |
Source: Johnson Group Real Estate, LLC #16645684 Report a problem | ||
Public tax history
| Year | Property taxes | Tax assessment |
|---|---|---|
| 2016 | $602 +76.1% | $40,050 +3% |
| 2015 | $342 | $38,870 +2% |
| 2014 | $342 | $38,110 -2% |
Find assessor info on the county website
Neighborhood: 97420
Nearby schools
GreatSchools rating
- NAEastside SchoolGrades: K-2Distance: 3.4 mi
- 8/10Lighthouse SchoolGrades: K-8Distance: 2.6 mi
- 3/10Marshfield Senior High SchoolGrades: 9-12Distance: 3.3 mi
Schools provided by the listing agent
- Elementary: Eastside
- Middle: Millicoma
- High: Marshfield
Source: RMLS (OR). This data may not be complete. We recommend contacting the local school district to confirm school assignments for this home.
