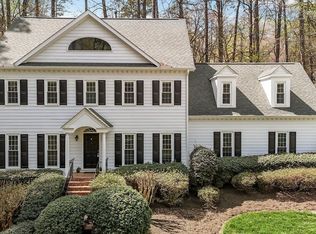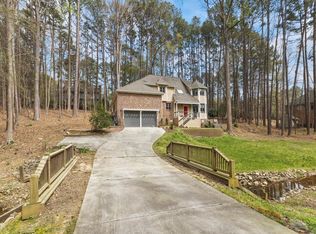Sold for $692,000
$692,000
6205 Trevor Ct, Raleigh, NC 27613
4beds
2,974sqft
Single Family Residence, Residential
Built in 1990
0.95 Acres Lot
$675,000 Zestimate®
$233/sqft
$3,572 Estimated rent
Home value
$675,000
$641,000 - $709,000
$3,572/mo
Zestimate® history
Loading...
Owner options
Explore your selling options
What's special
Stunning Custom Home in North Raleigh - Your Private Retreat Awaits! Renovation just completed. Nestled on just under an acre of lush greenery in one of North Raleigh's most sought-after neighborhoods, this charming cedar and stone residence offers a perfect blend of privacy, modern amenities, and convenience. Entertainer's Dream: Enjoy a spacious private deck and patio, perfect for gatherings with family and friends. Convenient Location: Easy access to I-540, parks, dining, entertainment, and close proximity to Falls Lake. Inviting Interiors: Freshly painted throughout, featuring laminate flooring on the first floor and owner's suite, a two-story foyer, cozy family room with a fireplace and built-in bookshelves. Gourmet Kitchen: Fully upgraded with brand-new quartz countertops, backsplash, appliances (new cooktop, range, microwave, fridge, dishwasher), and an island that makes cooking and entertaining a breeze. Flexible Spaces: Two flex rooms on the first floor offer versatile options for an office or formal dining area. Luxurious Owner's Suite: Cathedral ceilings, walk-in closet, and a spa-like bathroom with a large walk-in shower, jetted tub, and dual sinks. Secondary Bedrooms: Spacious with ample closet space and new ceiling fans. Ample Storage: Walk-in attic, two-car garage, plus additional parking pads. This home combines modern comforts with a tranquil setting and community amenities, including a neighborhood pool. Experience a lifestyle of privacy and convenience—schedule your tour today!
Zillow last checked: 8 hours ago
Listing updated: February 18, 2025 at 06:43am
Listed by:
Abbie Davis 208-251-5653,
Trailwood Realty, LLC,
DAWN BRENENGEN,
TRAILWOOD REALTY
Bought with:
Jennie Zdenek, 269907
Providence Realty Group LLC
Source: Doorify MLS,MLS#: 10064624
Facts & features
Interior
Bedrooms & bathrooms
- Bedrooms: 4
- Bathrooms: 3
- Full bathrooms: 2
- 1/2 bathrooms: 1
Heating
- Central, Forced Air, Heat Pump, Natural Gas, Zoned
Cooling
- Ceiling Fan(s), Central Air, Heat Pump, Zoned
Appliances
- Included: Built-In Electric Range, Dishwasher, Electric Cooktop, Microwave, Plumbed For Ice Maker, Refrigerator, Water Heater
- Laundry: Inside, Upper Level, Washer Hookup
Features
- Bathtub/Shower Combination, Bookcases, Pantry, Ceiling Fan(s), Chandelier, Dining L, Double Vanity, Eat-in Kitchen, Entrance Foyer, High Ceilings, Kitchen Island, Kitchen/Dining Room Combination, Living/Dining Room Combination, Open Floorplan, Quartz Counters, Recessed Lighting, Room Over Garage, Separate Shower, Smooth Ceilings, Soaking Tub, Storage, Vaulted Ceiling(s), Walk-In Closet(s), Walk-In Shower
- Flooring: Carpet, Vinyl, Tile
- Windows: Double Pane Windows, Screens, Shutters, Wood Frames
- Number of fireplaces: 1
- Fireplace features: Living Room, Wood Burning
- Common walls with other units/homes: No Common Walls
Interior area
- Total structure area: 2,974
- Total interior livable area: 2,974 sqft
- Finished area above ground: 2,974
- Finished area below ground: 0
Property
Parking
- Total spaces: 5
- Parking features: Concrete, Garage, Garage Door Opener, Garage Faces Side, Paved
- Attached garage spaces: 2
- Uncovered spaces: 3
Features
- Levels: Two
- Stories: 2
- Patio & porch: Rear Porch
- Exterior features: Lighting, Playground, Private Yard, Storage
- Pool features: None, Community
- Spa features: None
- Fencing: Back Yard, Gate, Wood
- Has view: Yes
Lot
- Size: 0.95 Acres
- Features: Back Yard, Cleared, Cul-De-Sac, Few Trees, Front Yard, Gentle Sloping, Landscaped, Partially Cleared, Private, Secluded, Sloped Down
Details
- Additional structures: Shed(s)
- Parcel number: 0880813923
- Special conditions: Standard
Construction
Type & style
- Home type: SingleFamily
- Architectural style: Transitional
- Property subtype: Single Family Residence, Residential
Materials
- Block, Cedar, Stone, Wood Siding
- Foundation: Block
- Roof: Shingle
Condition
- New construction: No
- Year built: 1990
Utilities & green energy
- Sewer: Septic Tank
- Water: Public
- Utilities for property: Cable Available, Electricity Connected, Natural Gas Connected, Septic Connected, Water Connected
Community & neighborhood
Community
- Community features: Pool
Location
- Region: Raleigh
- Subdivision: Saddle Ridge
HOA & financial
HOA
- Has HOA: Yes
- HOA fee: $755 annually
- Amenities included: Clubhouse, Pool
- Services included: Unknown
Other
Other facts
- Road surface type: Asphalt
Price history
| Date | Event | Price |
|---|---|---|
| 1/21/2025 | Sold | $692,000-1.1%$233/sqft |
Source: | ||
| 12/18/2024 | Pending sale | $699,999$235/sqft |
Source: | ||
| 11/22/2024 | Listed for sale | $699,999+25%$235/sqft |
Source: | ||
| 8/26/2024 | Sold | $560,000-13.7%$188/sqft |
Source: | ||
| 8/7/2024 | Pending sale | $649,000$218/sqft |
Source: | ||
Public tax history
| Year | Property taxes | Tax assessment |
|---|---|---|
| 2025 | $3,744 +3% | $622,029 +6.8% |
| 2024 | $3,636 +18.5% | $582,299 +48.9% |
| 2023 | $3,070 +7.9% | $391,120 |
Find assessor info on the county website
Neighborhood: 27613
Nearby schools
GreatSchools rating
- 9/10Pleasant Union ElementaryGrades: PK-5Distance: 1.6 mi
- 8/10West Millbrook MiddleGrades: 6-8Distance: 5.8 mi
- 6/10Millbrook HighGrades: 9-12Distance: 8.2 mi
Schools provided by the listing agent
- Elementary: Wake - Pleasant Union
- Middle: Wake - West Millbrook
- High: Wake - Millbrook
Source: Doorify MLS. This data may not be complete. We recommend contacting the local school district to confirm school assignments for this home.
Get a cash offer in 3 minutes
Find out how much your home could sell for in as little as 3 minutes with a no-obligation cash offer.
Estimated market value$675,000
Get a cash offer in 3 minutes
Find out how much your home could sell for in as little as 3 minutes with a no-obligation cash offer.
Estimated market value
$675,000

