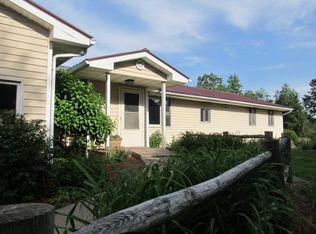Price Reduced $80, 000!! Owners loss is your gain! 4+ Ac Retreat. Horses Welcome. Home sites on 1+ ac lot with 3+ Ac Lot around Home. Pasture Land, Fenced in, Barn, Machine shed, and 2 lean2s. Backs up to Conservation District. Take walking path from property to conservation district to the river. Beautiful Tree lined path for walking or riding. Additional 2+ Ac State Land available for low cost lease. Owners built a 300' x 80' Riding Arena. Home has many updates. Roof, Septic, Power to barn, Generator Hook up in 2014. The Rest of Windows replaced in 2018. Interior and Exterior Doors Replaced, Garage Doors Replaced, Gutters, New AC in 2011, New Furnace in 2012, Carpet and flooring updated, Stove in 2015 and Frig in 2016. Upstairs Bath updated with ceramic tile and fixtures. Home also comes with UHP Home Warranty.
This property is off market, which means it's not currently listed for sale or rent on Zillow. This may be different from what's available on other websites or public sources.

