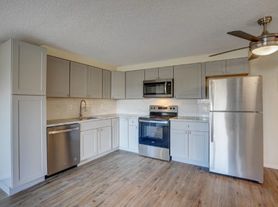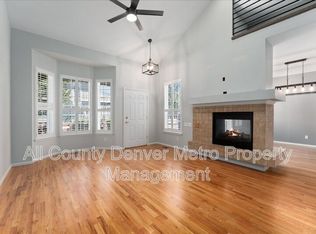Light and bright Sunrise Ridge end-unit townhome. Near North Table Mountain, this home boasts high ceilings and expansive windows to provide ample space and light. The main floor master bedroom is spacious with two closets, a shower, and a jacuzzi tub. The kitchen has cabinets and counterspace galore with a pass-through window that opens up to the dining area. Off the dining room is a balcony overlooking the greenbelt and North Table Mountain. A pass-through fireplace that provides cozy warmth and ambiance at the flip of a switch. One more bedroom is located on the main floor adjacent to a full bathroom with washer and dryer. Third bedroom upstairs, also with an en-suite bathroom.
The basement includes nearly 1,000 sqft of unfinished space for storage and/or an exercise area AND an oversized, two-car attached garage, big enough to fit most full-sized pickup trucks. There are an additional 5 parking spots located directly adjacent to the unit.
Fresh paint and flooring throughout with brand new stove/oven, microwave, and washing machine. Renewal by Andersen windows that are just two years old paired with a smart thermostat help keep this home comfortable and energy efficient.
The Sunrise Ridge neighborhood is one of the BEST places to live in West Arvada! It is quiet and friendly, with a mix of townhomes and single-family homes, beautifully laid out with gravel and paved paths throughout. The landscaping is impeccable and there is a gorgeous pool to help you enjoy the warm summer months. A large playground, field, and picnic area is situated in the northwest corner of the development. Venture just a little further out to explore the great trails for hiking, mountain biking, and trail running around North Table Mountain.
10-minute drive to downtown Golden
20-minute drive to Boulder
30-minute drive to Denver
15-minute drive to the new Lutheran Medical Center & Clear Creek Crossing Development
10-minute drive to Ralston Valley High School
10-minute drive to Arvada West High School
Convenient access into the mountains with proximity to Clear Creek Canyon, Coal Creek Canyon, Interstate-70, Bear Creek Road, and Highway 285.
If you like being close to everything that's going on, but far enough away to enjoy a quieter neighborhood that gets you into the mountains quicker, then this place is your Colorado dream!
All HOA fees included in rent. This includes trash, water, pool access, snow removal, and landscaping.
Tenant is responsible for electricity & gas (XCEL Energy) and internet.
* No smoking on property
* No pets allowed
* Length of lease: 12 months
* First Month's Rent and Security Deposit (one month's rent) due at lease signing
* Proof of income required. Combined income must be greater than 2X rent
* Non-refundable application fee will be required per adult [or Portable Tenant Screening Report 30 days old can be provided, as defined in CO Revised Statutes 38-12-902(2.5)]
* Applicants must pass background, credit (650 minimum) and reference check
*Price listed reflects rental payment via automatic payments made through specified payment portal.
* Renter's Insurance will be required
Townhouse for rent
Accepts Zillow applications
$3,000/mo
6205 Secrest St, Arvada, CO 80403
3beds
2,534sqft
Price may not include required fees and charges.
Townhouse
Available Sat Oct 18 2025
No pets
Central air
In unit laundry
Attached garage parking
-- Heating
What's special
Pass-through fireplaceGorgeous poolLarge playgroundUnfinished space for storageOversized two-car attached garageBalcony overlooking the greenbeltWasher and dryer
- 37 days |
- -- |
- -- |
Travel times
Facts & features
Interior
Bedrooms & bathrooms
- Bedrooms: 3
- Bathrooms: 3
- Full bathrooms: 3
Cooling
- Central Air
Appliances
- Included: Dishwasher, Dryer, Washer
- Laundry: In Unit
Features
- Flooring: Hardwood
Interior area
- Total interior livable area: 2,534 sqft
Property
Parking
- Parking features: Attached, Off Street
- Has attached garage: Yes
- Details: Contact manager
Features
- Exterior features: Bicycle storage, Electricity not included in rent, Garbage included in rent, Gas not included in rent, Internet not included in rent, Landscaping included in rent, Snow Removal included in rent, Water included in rent
Details
- Parcel number: 3011104097
Construction
Type & style
- Home type: Townhouse
- Property subtype: Townhouse
Utilities & green energy
- Utilities for property: Garbage, Water
Building
Management
- Pets allowed: No
Community & HOA
Community
- Features: Playground, Pool
HOA
- Amenities included: Pool
Location
- Region: Arvada
Financial & listing details
- Lease term: 1 Year
Price history
| Date | Event | Price |
|---|---|---|
| 9/18/2025 | Price change | $3,000-6.3%$1/sqft |
Source: Zillow Rentals | ||
| 9/8/2025 | Listed for rent | $3,200$1/sqft |
Source: Zillow Rentals | ||
| 7/8/2023 | Listing removed | -- |
Source: Zillow Rentals | ||
| 6/23/2023 | Listed for rent | $3,200$1/sqft |
Source: Zillow Rentals | ||
| 6/27/2022 | Sold | $580,000+112.5%$229/sqft |
Source: Public Record | ||

